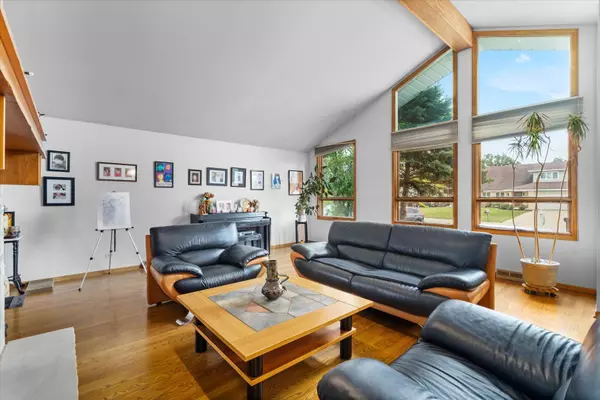For more information regarding the value of a property, please contact us for a free consultation.
13560 S Shannon Drive Homer Glen, IL 60491
Want to know what your home might be worth? Contact us for a FREE valuation!

Our team is ready to help you sell your home for the highest possible price ASAP
Key Details
Sold Price $315,000
Property Type Single Family Home
Sub Type Detached Single
Listing Status Sold
Purchase Type For Sale
Square Footage 2,550 sqft
Price per Sqft $123
Subdivision Erin Hills
MLS Listing ID 11155731
Sold Date 12/03/21
Style Contemporary
Bedrooms 4
Full Baths 2
Half Baths 1
Year Built 1992
Annual Tax Amount $8,360
Tax Year 2020
Lot Size 9,147 Sqft
Lot Dimensions 50X186X180X220
Property Description
Spacious 2-step ranch in quiet neighborhood. The main floor layout is an entertainer's dream. Walk into the beautiful and enormous great room featuring hardwood floors and a vaulted ceiling centered by a double-sided floor to ceiling fireplace. The area closest to the kitchen is currently used as a second living space, but could easily be a beautiful dining room. This space is open to the large kitchen and breakfast area with private office at the back. Up a couple steps are 3 bedrooms and 2 full baths including the Master Suite. Downstairs is a partially finished basement with Rec Room and 4th bedroom and a crawl space for extra storage. Large backyard is ready to be turned into your own oasis.
Location
State IL
County Will
Community Curbs, Sidewalks, Street Lights, Street Paved
Rooms
Basement Partial
Interior
Interior Features Vaulted/Cathedral Ceilings, Skylight(s)
Heating Natural Gas, Forced Air
Cooling Central Air
Fireplaces Number 1
Fireplaces Type Double Sided, Wood Burning
Fireplace Y
Appliance Range, Microwave, Dishwasher, Refrigerator, Washer, Dryer
Exterior
Exterior Feature Deck, Patio, Above Ground Pool
Parking Features Attached
Garage Spaces 2.0
Pool above ground pool
View Y/N true
Roof Type Asphalt
Building
Lot Description Fenced Yard
Story 1 Story
Foundation Concrete Perimeter
Sewer Public Sewer
Water Lake Michigan
New Construction false
Schools
Middle Schools Oak Prairie Junior High School
High Schools Lockport Township High School
School District 92, 92, 205
Others
HOA Fee Include None
Ownership Fee Simple
Special Listing Condition None
Read Less
© 2024 Listings courtesy of MRED as distributed by MLS GRID. All Rights Reserved.
Bought with Patryk Cygan • Crosstown Realtors, Inc.



