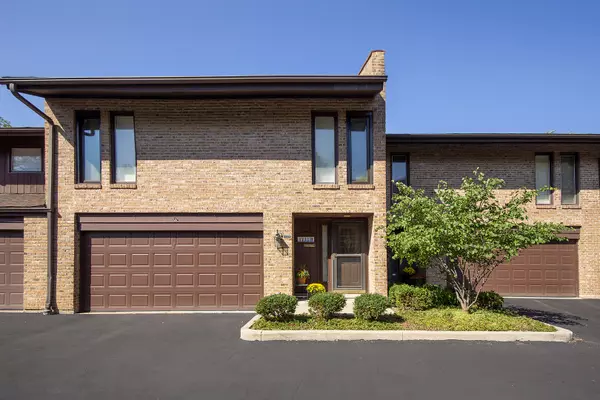For more information regarding the value of a property, please contact us for a free consultation.
1732 Wildberry Drive #H Glenview, IL 60025
Want to know what your home might be worth? Contact us for a FREE valuation!

Our team is ready to help you sell your home for the highest possible price ASAP
Key Details
Sold Price $450,000
Property Type Townhouse
Sub Type Townhouse-2 Story
Listing Status Sold
Purchase Type For Sale
Subdivision Valley Lo
MLS Listing ID 11205495
Sold Date 12/03/21
Bedrooms 3
Full Baths 2
Half Baths 1
HOA Fees $367/mo
Year Built 1974
Annual Tax Amount $4,007
Tax Year 2020
Lot Dimensions COMMON
Property Description
Enjoy all that living in Valley Lo has to offer! Desirable Colony model is close to the pool and has a completely open floor plan providing beautiful views of the private yard. Features include Brazilian Cherry flooring, a gas fireplace, newer kitchen appliances, remote control skylights above the staircase bringing in an abundance of natural light and a full-size automatic awning covering the patio off the living room. The awning is perfect for shading you from the afternoon sun or sheltering you from the rain while you grill on your brand new natural gas grill that stays with the unit. You'll love the primary suite with an exposed brick wall, sliding doors to the refurbished balcony and a huge walk-in closet. Brand new carpeting on the second floor! Home was completely re-wired about four years ago with a new 200 amp electrical panel. There is also a new escape window in the basement and a new heavy duty plastic cover for the window well.
Location
State IL
County Cook
Rooms
Basement Full
Interior
Interior Features Skylight(s), Walk-In Closet(s), Open Floorplan, Some Wood Floors
Heating Natural Gas, Forced Air
Cooling Central Air
Fireplaces Number 1
Fireplaces Type Gas Log, Gas Starter
Fireplace Y
Appliance Range, Microwave, Dishwasher, Refrigerator, Washer, Dryer
Laundry In Unit, Sink
Exterior
Exterior Feature Balcony, Patio
Parking Features Attached
Garage Spaces 2.0
Community Features Pool
View Y/N true
Roof Type Asphalt
Building
Lot Description Common Grounds
Foundation Concrete Perimeter
Sewer Public Sewer
Water Lake Michigan
New Construction false
Schools
Elementary Schools Lyon Elementary School
Middle Schools Attea Middle School
High Schools Glenbrook South High School
School District 34, 34, 225
Others
Pets Allowed Cats OK, Dogs OK
HOA Fee Include Pool,Exterior Maintenance,Lawn Care,Snow Removal
Ownership Condo
Special Listing Condition None
Read Less
© 2025 Listings courtesy of MRED as distributed by MLS GRID. All Rights Reserved.
Bought with Sunny Seon Kim • iProperties



