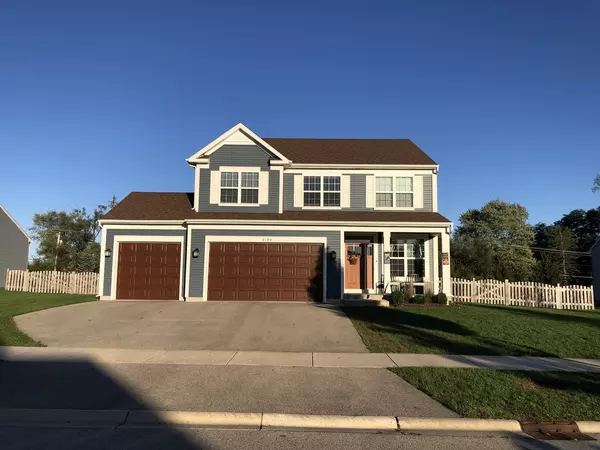For more information regarding the value of a property, please contact us for a free consultation.
3109 Talismon Lane Johnsburg, IL 60051
Want to know what your home might be worth? Contact us for a FREE valuation!

Our team is ready to help you sell your home for the highest possible price ASAP
Key Details
Sold Price $369,900
Property Type Single Family Home
Sub Type Detached Single
Listing Status Sold
Purchase Type For Sale
Square Footage 2,604 sqft
Price per Sqft $142
Subdivision Running Brook Farm
MLS Listing ID 11246374
Sold Date 12/01/21
Bedrooms 3
Full Baths 2
Half Baths 1
HOA Fees $25/ann
Year Built 2018
Annual Tax Amount $7,694
Tax Year 2020
Lot Size 0.479 Acres
Lot Dimensions 103X199
Property Description
Please view our interactive 3D virtual tour!!!! Better than new is this hugely customized home loaded with upgrades. A fabulous floor plan featuring top of the line wood laminate flooring throughout the first floor. I am sure you will be impressed with the stunning kitchen featuring 42" cabinetry, beautiful granite counter tops and a full suite of upgraded SS appliances. Adjoining the kitchen is a spacious eating area and family room. Direct assess from the eating area will lead you to the oversized back yard offering all kinds of entertaining options. From the patio area, to the firepit area or if you prefer relaxing in the hot tub. Being completely fenced in, the back yard offers safety and security for children and pets alike. Upstairs you will find the bedrooms, with the master having a double tray ceiling and master bath with double vanity, walk in shower and separate soaking tub. Additionally on the second floor is the loft area that can make a perfect office area or children's play room. If you need more living space, you will love the superbly finished English basement area. Other amenities include a huge 3 car garage with 8' doors, 2x6 construction, water softener, zoned HVAC and so much more.
Location
State IL
County Mc Henry
Community Park
Rooms
Basement Full, English
Interior
Interior Features Vaulted/Cathedral Ceilings, Wood Laminate Floors, Second Floor Laundry, Walk-In Closet(s), Open Floorplan, Some Carpeting, Granite Counters
Heating Natural Gas, Forced Air
Cooling Central Air
Fireplace N
Appliance Range, Microwave, Dishwasher, Refrigerator, Washer, Dryer, Disposal, Stainless Steel Appliance(s), Water Softener Owned
Laundry In Unit
Exterior
Exterior Feature Patio, Hot Tub, Fire Pit
Parking Features Attached
Garage Spaces 3.0
View Y/N true
Roof Type Asphalt
Building
Lot Description Fenced Yard, Landscaped
Story 2 Stories
Foundation Concrete Perimeter
Sewer Public Sewer
Water Public
New Construction false
Schools
Elementary Schools Ringwood School Primary Ctr
Middle Schools Johnsburg Junior High School
School District 12, 12, 12
Others
HOA Fee Include Insurance
Ownership Fee Simple
Special Listing Condition None
Read Less
© 2024 Listings courtesy of MRED as distributed by MLS GRID. All Rights Reserved.
Bought with Reid Anderson • Blue Fence Real Estate Inc.



