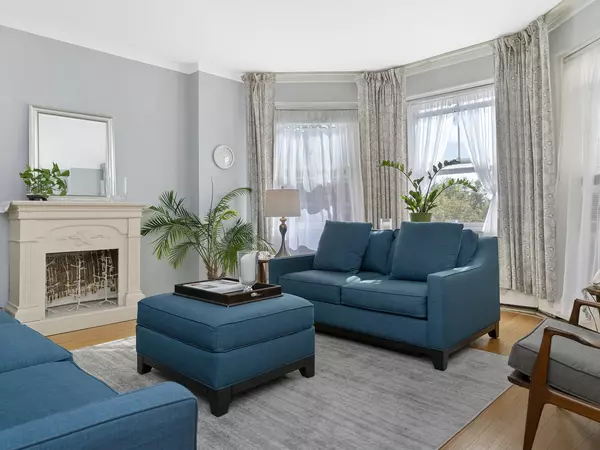For more information regarding the value of a property, please contact us for a free consultation.
5555 N Sheridan Road #404 Chicago, IL 60640
Want to know what your home might be worth? Contact us for a FREE valuation!

Our team is ready to help you sell your home for the highest possible price ASAP
Key Details
Sold Price $175,000
Property Type Condo
Sub Type High Rise (7+ Stories)
Listing Status Sold
Purchase Type For Sale
Square Footage 1,058 sqft
Price per Sqft $165
Subdivision Edgewater Beach Apts
MLS Listing ID 11116502
Sold Date 11/30/21
Bedrooms 1
Full Baths 1
HOA Fees $1,191/mo
Year Built 1928
Tax Year 2019
Lot Dimensions COMMON
Property Description
Immaculate 4th floor, one bedroom with large separate dining room and renovated kitchen in the famed and historic Edgewater Beach Apartments. Assessments INCLUDE taxes, gas, heat, internet, cable/tv plus amenities such as pool, exercise room, etc. This distinctive unit has a delightful and expansive south view and lovely, open flow that starts with the welcoming foyer that leads to a graciously large living room with decorative fireplace and beautiful bay windows. Neutral tones allow the space to speak for itself with its high ceilings, moldings/trim, solid hardwood floors and tasteful decor. The separate dining room can accommodate a grand table, hutch and sideboard with plenty of space left. The showstopper kitchen has been fully renovated within last 5 years with stainless steel appliances, stone counters and ample cabinetry. The king-sized bedroom can accommodate a multi piece bedroom set and showcases two large closets (one cedar), a sitting/reading area, extra space for a desk and a gorgeous view out the windows. En suite bathroom highlights original white subway tile and soaking tub with shower head. This unit is a relaxing oasis at every turn complemented by building's interior and exterior amenities including an indoor pool, library and exercise room as well the breathtakingly peaceful and expertly manicured grounds, landscapes, walkways, coveted gardens, gazebo with wifi, grilling area with large patio with tables as well as a children's play area. Access to the public lakefront/bike paths/beach is outside the building door as is dining, shops, groceries and all that Bryn Mawr Historic District and Andersonville have to offer. Monthly assessment includes taxes, reserve and capital contributions, building mortgage payment, gas, heat, cable, internet and access to full building amenities. Buses just outside building door with Red Line El one block West. Rental parking immediately in building for $105/month.
Location
State IL
County Cook
Rooms
Basement None
Interior
Interior Features Hardwood Floors, Built-in Features
Heating Steam, Radiator(s)
Cooling None
Fireplace N
Appliance Range, Microwave, Refrigerator, Stainless Steel Appliance(s)
Laundry Common Area
Exterior
Exterior Feature Deck, Patio, In Ground Pool, Storms/Screens, Outdoor Grill
Parking Features Attached
Garage Spaces 2.0
Pool in ground pool
Community Features Bike Room/Bike Trails, Door Person, Coin Laundry, Elevator(s), Exercise Room, Storage, On Site Manager/Engineer, Park, Party Room, Sundeck, Indoor Pool, Receiving Room, Restaurant, Service Elevator(s), Valet/Cleaner
View Y/N true
Building
Lot Description Corner Lot, Landscaped, Park Adjacent, Water View, Garden, Outdoor Lighting
Sewer Public Sewer
Water Public
New Construction false
Schools
School District 299, 299, 299
Others
Pets Allowed Cats OK, Number Limit
HOA Fee Include Heat,Water,Gas,Taxes,Insurance,Doorman,TV/Cable,Exercise Facilities,Pool,Exterior Maintenance,Lawn Care,Scavenger,Snow Removal,Other,Internet
Ownership Co-op
Special Listing Condition List Broker Must Accompany
Read Less
© 2024 Listings courtesy of MRED as distributed by MLS GRID. All Rights Reserved.
Bought with John Westbrook • @properties



