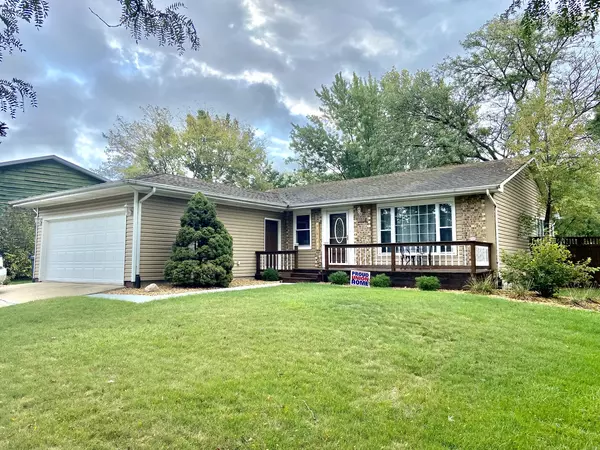For more information regarding the value of a property, please contact us for a free consultation.
8137 W Evergreen Drive Frankfort, IL 60423
Want to know what your home might be worth? Contact us for a FREE valuation!

Our team is ready to help you sell your home for the highest possible price ASAP
Key Details
Sold Price $255,000
Property Type Single Family Home
Sub Type Detached Single
Listing Status Sold
Purchase Type For Sale
Square Footage 1,200 sqft
Price per Sqft $212
Subdivision Frankfort Square
MLS Listing ID 11241661
Sold Date 11/29/21
Style Ranch
Bedrooms 4
Full Baths 2
Year Built 1972
Annual Tax Amount $5,817
Tax Year 2020
Lot Size 7,840 Sqft
Lot Dimensions 80 X 120
Property Description
Check out this move in ready flat ranch! 4 beds on the main floor and 2 full baths! Main floor features large living room with updated flooring! Kitchen with updated ceramic tile floors and all appliances will stay! Large formal dining room with updated flooring! 3 spare beds with new flooring and ceiling fans! Full guest bath has updated ceramic tile floor and shower! Master suite features oversized closet plus full master bath with updated ceramic tile floors, shower and vanity! Full basement is finished and features huge bar and entertaining area plus large famil room area too! Exercise room could be 5th bed or office if needed! Large laundry and storage room too! Exterior features cozy front porch! Back yard has a large deck overlooking mature landscaping with new privacy fence! 2 car garage is heated! New furnace in '19! New Siding in '15! New softener in '17! Vinyl replacement windows through out main floor! Close to parks, shopping and transportation! Immediate possession if needed!
Location
State IL
County Will
Community Park, Curbs, Sidewalks, Street Paved
Rooms
Basement Full
Interior
Interior Features Bar-Dry, Wood Laminate Floors, First Floor Bedroom, First Floor Full Bath
Heating Natural Gas, Forced Air
Cooling Central Air
Fireplace Y
Appliance Range, Microwave, Dishwasher, Refrigerator, Washer, Dryer
Laundry Gas Dryer Hookup, In Unit, Sink
Exterior
Exterior Feature Deck, Porch, Fire Pit
Parking Features Attached
Garage Spaces 2.0
View Y/N true
Roof Type Asphalt
Building
Lot Description Fenced Yard, Landscaped, Mature Trees
Story 1 Story
Foundation Concrete Perimeter
Sewer Public Sewer
Water Public
New Construction false
Schools
High Schools Lincoln-Way East High School
School District 161, 161, 210
Others
HOA Fee Include None
Ownership Fee Simple
Special Listing Condition None
Read Less
© 2024 Listings courtesy of MRED as distributed by MLS GRID. All Rights Reserved.
Bought with Benny Collesano • Better Homes & Garden Real Estate



