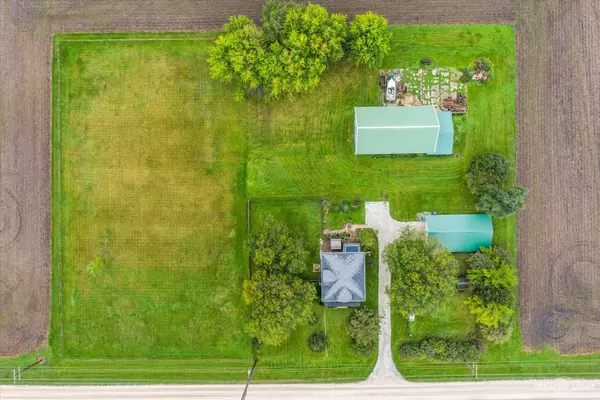For more information regarding the value of a property, please contact us for a free consultation.
12650 Bastian Road Hinckley, IL 60520
Want to know what your home might be worth? Contact us for a FREE valuation!

Our team is ready to help you sell your home for the highest possible price ASAP
Key Details
Sold Price $311,000
Property Type Single Family Home
Sub Type Detached Single
Listing Status Sold
Purchase Type For Sale
Square Footage 2,600 sqft
Price per Sqft $119
MLS Listing ID 11248547
Sold Date 11/24/21
Style American 4-Sq.
Bedrooms 3
Full Baths 1
Half Baths 1
Annual Tax Amount $6,875
Tax Year 2020
Lot Size 2.500 Acres
Lot Dimensions 372 X 292
Property Description
MULTIPLE OFFERS RECEIVED ~ HIGHEST AND BEST 9am 10/24/21! A RARE 2.5 Acres ~ Zoned A-1 Horses Allowed. Updated American Four-Square featuring finished 3rd floor walk-up attic. This captivating home has all the modern conveniences while maintaining its old-world charm and beauty. From the original hardwood flooring with inlay, leaded glass accents, 9' ceilings, and original millwork with pocket doors separating the front parlor, dining room and family rooms. This home has so much to see and enjoy. Just off the formal dining room is a cleverly hidden half bath. Your Country kitchen has built-in floor-to-ceiling cabinetry, butcher block counters, breakfast bar, and pendant lighting suspended from a charming shiplap ceiling. The second floor living area provides 3 bedrooms with ample closets and a newly renovated bathroom with double vanity, ceramic tile flooring, shower surround and fixtures. The 11'x27' master bedroom has space for a nursery or sitting area with twin closets. Your finished 3rd floor attic is a wonderful bonus room with custom stair lighting and a fantastic overview of the farm. The 8' deep basement offers interior and exterior access, laundry area with functioning chute, hobby room complete with work benches and cabinets. Professionally updated plumbing and electric throughout the home. Enjoy your morning coffee or your evening cocktail from the spacious front porch or the secluded rear 10'x16' wood deck w/Gazabo. A small section of the side yard is fenced, and additional fencing surrounds a pasture with plenty of room to add more. There is water and electric to the 31'x75' Barn featuring 3 Box stalls, Hay Mow and attached 18'x31' Heated Workshop with overhead door and wood burning stove. A "Perfect Man Cave". The 28'x50' Detached Garage is a converted outbuilding with Concrete floors, Overhead door and room for 4 plus cars and toys. A quant 8'x10' Playhouse sits ready and waiting for new friends or to be convert into your Garden shed. Central Vacuum, and Vinyl Tilt Out Windows for easy cleaning are some of the amenities to be found. Metal Roof added to the main Barn in 1991 and to the Garage 2007. Central Air. Water Softener with Filtration system. Modern Septic system in 1989 and Updated Well and Pump. A beautiful home that has and will continue to stand the test of time~ Call today!
Location
State IL
County De Kalb
Rooms
Basement Full
Interior
Interior Features Hardwood Floors, Built-in Features
Heating Propane, Forced Air
Cooling Central Air
Fireplace N
Appliance Range, Dishwasher, Refrigerator
Laundry Laundry Chute
Exterior
Exterior Feature Patio, Porch, Box Stalls, Workshop
Parking Features Detached
Garage Spaces 4.0
View Y/N true
Roof Type Asphalt
Building
Lot Description Fenced Yard, Horses Allowed, Mature Trees, Level, Pasture, Wood Fence
Story 3 Stories
Foundation Block
Sewer Septic-Private
Water Private Well
New Construction false
Schools
School District 429, 429, 429
Others
HOA Fee Include None
Ownership Fee Simple
Special Listing Condition None
Read Less
© 2024 Listings courtesy of MRED as distributed by MLS GRID. All Rights Reserved.
Bought with Nathan Gudmunson • Coldwell Banker Real Estate Group



