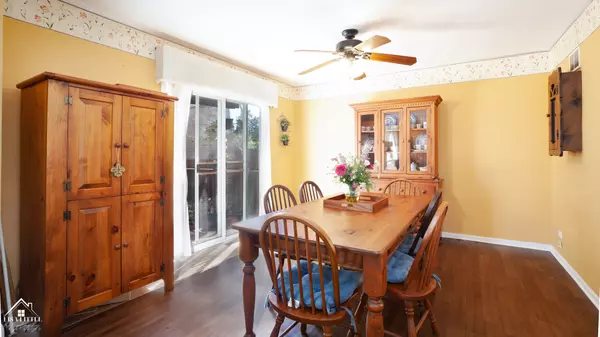For more information regarding the value of a property, please contact us for a free consultation.
407 Inner Circle Drive Bolingbrook, IL 60490
Want to know what your home might be worth? Contact us for a FREE valuation!

Our team is ready to help you sell your home for the highest possible price ASAP
Key Details
Sold Price $265,000
Property Type Townhouse
Sub Type Townhouse-2 Story
Listing Status Sold
Purchase Type For Sale
Square Footage 1,892 sqft
Price per Sqft $140
Subdivision Chanticleer
MLS Listing ID 11234964
Sold Date 11/19/21
Bedrooms 3
Full Baths 2
Half Baths 1
HOA Fees $190/mo
Year Built 1996
Annual Tax Amount $6,836
Tax Year 2020
Lot Dimensions 2677
Property Description
This spacious end unit townhome has a large kitchen adjacent to the dining room with a sliding glass door leading out to a nice sized deck and a private, quaint, fenced back yard. The living room is complete with a fireplace and updated, engineered hardwood flooring which runs throughout the living/dining rooms & continues through the 2nd floor. The primary bedroom has a large, walk in closet in addition to an attached bath that includes a whirlpool tub, stand up shower, double bowl sink and a skylight! Step out of the primary bedroom and enjoy coffee in the morning or stargazing at night on your own private 10X10 deck! There is ample closet space throughout the 2nd floor, including 2 linen closets. Head down the hall to the 2nd & 3rd bedrooms which have an adjoining bathroom including double bowl sinks and a separate tub & commode area. The full finished basement has brand new carpeting, a built in bar, ample storage & a large laundry room. This space is perfect for entertaining! Enjoy this low maintenance community just minutes from major expressways, shopping, recreation & restaurants.
Location
State IL
County Will
Rooms
Basement Full
Interior
Interior Features Skylight(s), Bar-Dry, Wood Laminate Floors
Heating Natural Gas
Cooling Central Air
Fireplaces Number 1
Fireplaces Type Wood Burning
Fireplace Y
Appliance Range, Dishwasher, Refrigerator, Washer, Dryer, Disposal, Gas Oven
Laundry In Unit, Sink
Exterior
Parking Features Attached
Garage Spaces 2.0
View Y/N true
Building
Sewer Public Sewer
Water Lake Michigan
New Construction false
Schools
School District 365U, 365U, 365U
Others
Pets Allowed Size Limit
HOA Fee Include Insurance,Lawn Care
Ownership Fee Simple w/ HO Assn.
Special Listing Condition None
Read Less
© 2024 Listings courtesy of MRED as distributed by MLS GRID. All Rights Reserved.
Bought with R'Che Feon • Redefining Legacy Realty LLC
GET MORE INFORMATION




