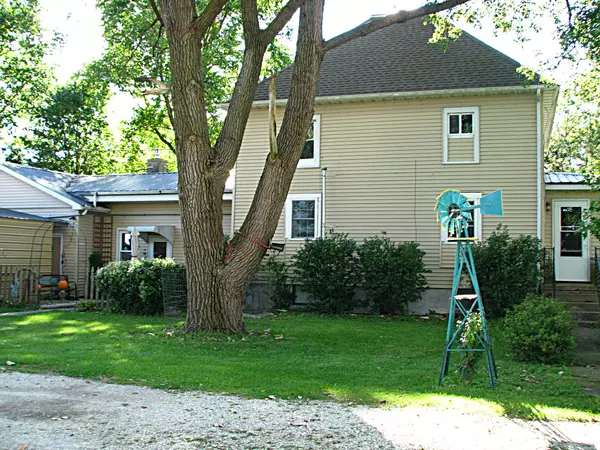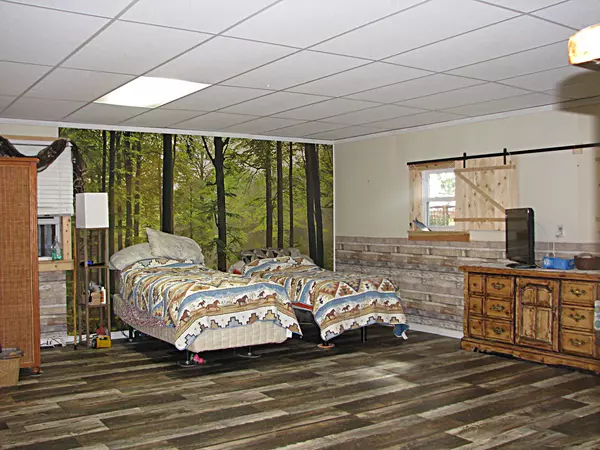For more information regarding the value of a property, please contact us for a free consultation.
795 E CR 1050 Tuscola, IL 61953
Want to know what your home might be worth? Contact us for a FREE valuation!

Our team is ready to help you sell your home for the highest possible price ASAP
Key Details
Sold Price $260,000
Property Type Single Family Home
Sub Type Detached Single
Listing Status Sold
Purchase Type For Sale
Square Footage 2,731 sqft
Price per Sqft $95
MLS Listing ID 11218167
Sold Date 11/18/21
Style Farmhouse
Bedrooms 4
Full Baths 1
Half Baths 1
Year Built 1940
Annual Tax Amount $1,592
Tax Year 2020
Lot Size 1.860 Acres
Lot Dimensions 285 X 285
Property Description
A unique find, rural living within a couple miles of Tuscola. Situated on 1.86 acres, this property offers 28x32 barn with a loft, fenced areas currently used for small horses and other animals, a garage/workshop that has heat and electric, and another large barn that provides great hay storage. The house has gone through a nice transformation in the past 11 years. The garage has been converted to a spacious bedroom with large closets and plenty of space. Don't miss the barn slide window shutters! The breezeway serves as a second large family space with any number of uses. The kitchen and downstairs bath have been through a remodel, while the living and dining room have new flooring. Ductwork has been connected to the enclosed porch and it can be used for storage or a secluded reading area. Upstairs everything there are a possible three bedrooms that all have a fresh coat of paint. The half bath went through a tasteful remodel as well. Other updates since 2010 include the furnace, central AC, water heater, roof on house and carport, exterior metal on barn, metal roof on garage/workshop, 200 amp service, enclosed patio addition with wood burner that could heat house, most windows replaced, some plumbing and new sump pump. There's even an elevator to take things to the second floor. A must see!
Location
State IL
County Douglas
Community Park, Pool, Tennis Court(S)
Rooms
Basement Partial
Interior
Interior Features Elevator, Hardwood Floors, Wood Laminate Floors, First Floor Bedroom, First Floor Full Bath
Heating Propane, Forced Air, Wood
Cooling Central Air, Window/Wall Unit - 1
Fireplaces Number 1
Fireplaces Type Wood Burning
Fireplace Y
Appliance Microwave, Dishwasher, Refrigerator, Washer, Dryer, Cooktop, Built-In Oven
Exterior
Exterior Feature Patio, Porch Screened
Parking Features Attached
Garage Spaces 1.5
View Y/N true
Roof Type Asphalt,Metal,Rubber
Building
Story 1.5 Story
Sewer Septic-Private
Water Private Well
New Construction false
Schools
Elementary Schools Tuscola Elementary School
Middle Schools Tuscola Junior High School
High Schools Tuscola High School
School District 301, 301, 301
Others
HOA Fee Include None
Ownership Fee Simple
Special Listing Condition None
Read Less
© 2024 Listings courtesy of MRED as distributed by MLS GRID. All Rights Reserved.
Bought with Inactive Inactive • Baird & Warner Fox Valley - Geneva



