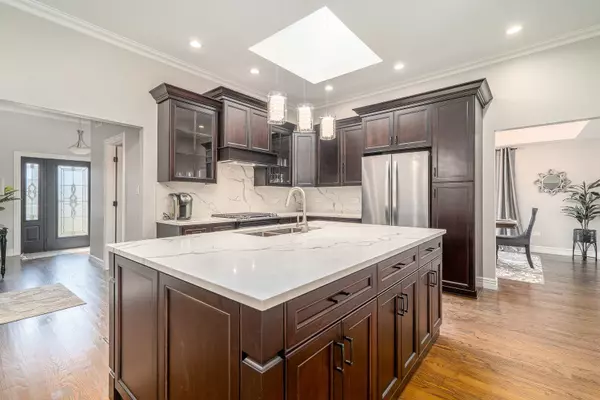For more information regarding the value of a property, please contact us for a free consultation.
11994 Duchess Avenue Mokena, IL 60448
Want to know what your home might be worth? Contact us for a FREE valuation!

Our team is ready to help you sell your home for the highest possible price ASAP
Key Details
Sold Price $505,000
Property Type Single Family Home
Sub Type Detached Single
Listing Status Sold
Purchase Type For Sale
Square Footage 2,710 sqft
Price per Sqft $186
Subdivision St. Mark
MLS Listing ID 11236509
Sold Date 11/17/21
Style Step Ranch
Bedrooms 3
Full Baths 2
Half Baths 1
Year Built 1999
Annual Tax Amount $9,797
Tax Year 2020
Lot Size 0.360 Acres
Lot Dimensions 15628
Property Description
Absolutely stunning! Totally redone 3 bedroom, 2.5 bathroom step RANCH W FINISHED look-out basement, 3 car garage & beautiful backyard W huge composite deck & paver patio! This stunning open floor plan features a huge CUSTOM kitchen W sprawling island, quartz countertops, dry bar, stainless steel appliances, backsplash & 10 ft ceilings, Extravagant bumped out family room W tray ceilings & brick fireplace, Formal living & dining rooms, Wood flooring through main living areas & bedrooms, Finished look-out basement W grand room & home gym, Large master bedroom W walk-in closet & vaulted ceilings, Ensuite master bathroom W dual quartz vanities, jacuzzi tub & separate shower, Bedrooms 2 & 3 nicely sized W walk-in closets, Nicely sized tree lined yard W massive deck & paver patio, Large 3 car garage W epoxy flooring & so much more! New Windows, Doors, Trim, Flooring, Furnace, A/C, Plumbing & electrical fixtures! Nothing to do but move right in! Come see today!
Location
State IL
County Will
Rooms
Basement Full, English
Interior
Interior Features Vaulted/Cathedral Ceilings, Bar-Dry, Hardwood Floors, First Floor Bedroom, First Floor Laundry, First Floor Full Bath, Walk-In Closet(s), Ceiling - 10 Foot, Open Floorplan, Granite Counters
Heating Natural Gas, Forced Air
Cooling Central Air
Fireplaces Number 1
Fireplaces Type Gas Log
Fireplace Y
Appliance Range, Microwave, Dishwasher, Refrigerator, Washer, Dryer, Stainless Steel Appliance(s), Wine Refrigerator
Laundry Gas Dryer Hookup, In Unit, Sink
Exterior
Exterior Feature Deck, Storms/Screens
Parking Features Attached
Garage Spaces 3.0
View Y/N true
Roof Type Asphalt
Building
Lot Description Corner Lot, Landscaped, Backs to Trees/Woods, Sidewalks, Streetlights
Story 1 Story
Foundation Concrete Perimeter
Sewer Public Sewer
Water Lake Michigan
New Construction false
Schools
School District 159, 159, 210
Others
HOA Fee Include None
Ownership Fee Simple
Special Listing Condition None
Read Less
© 2025 Listings courtesy of MRED as distributed by MLS GRID. All Rights Reserved.
Bought with Kimberly Wirtz • Century 21 Affiliated



