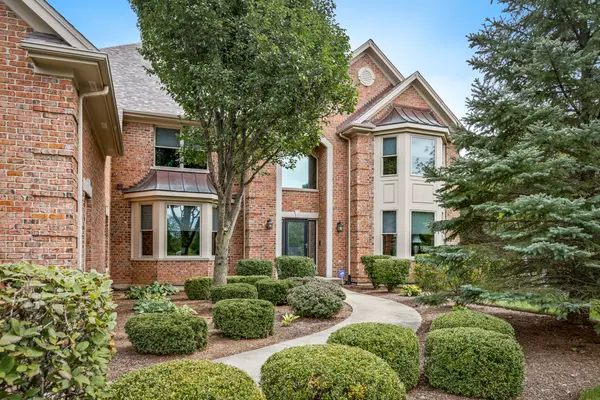For more information regarding the value of a property, please contact us for a free consultation.
280 Joshua Drive Hawthorn Woods, IL 60047
Want to know what your home might be worth? Contact us for a FREE valuation!

Our team is ready to help you sell your home for the highest possible price ASAP
Key Details
Sold Price $795,000
Property Type Single Family Home
Sub Type Detached Single
Listing Status Sold
Purchase Type For Sale
Square Footage 6,897 sqft
Price per Sqft $115
Subdivision Countryside Glen
MLS Listing ID 11234986
Sold Date 11/18/21
Style Traditional
Bedrooms 4
Full Baths 5
Half Baths 1
HOA Fees $83/ann
Year Built 2004
Annual Tax Amount $17,318
Tax Year 2020
Lot Size 0.920 Acres
Lot Dimensions 144X275
Property Description
Beautiful ALL Brick home located on a winding street with breathtaking landscape in the best part of Hawthorn Woods! Top of the line finishes, this A++ home is set to amaze you! Premium upgrades throughout this 3-level masterpiece! Spacious 2-story foyer with a split staircase and open floor plan! Formal dining room features unique hardwood flooring. Living room with volume ceilings and so much natural light and space! The perfect spot to become a top chef and get ready for all the fabulous holidays hosting your family and friends, your gourmet kitchen features a breakfast bar island, all SS appliances, pantry, granite countertops, double sinks, under cabinet lighting and sliding glass doors to the back deck! Did you think we were done yet? 1st floor still boasts a full bath with a linen closet, 1 half baths, a seating area and study that could be used as a 5th bedroom with shared access to the full bath and its own private 2nd deck! Head to the second level to your refined master suite with a sitting room, coffee bar, full bath with dual vanities, jetted tub, spa shower & the walk-in closet of your dreams! If you love to entertain or have the need for an in-law suite this walk out finished basement comes with it ALL, a rec room with fireplace, full bath w/ heating lamp, work out room, sliding glass door walkout to a brick paver patio to the back yard and HUGE BONUS a second kitchen with a granite island, 2nd refrigerator/stove/microwave and rack! Let's get back to the yard, a 1-acre lot with an expansive wood deck, sprinklers, and gas generator for the entire house! No need to ever visit a car wash again with your heated 4 car attached garage that comes with a hot and cold-water tub! Decks stained (2021) All NEW carpet on the second level (2020) not 1 but 2 NEW furnace and A/C units, NEW hot water heater (75 gallon) BRAND NEW ROOF 2021! Septic inspected every year! This home truly has it all and we could go on and on about this gem, but this beauty must be seen, don't miss your opportunity to show!
Location
State IL
County Lake
Community Curbs, Sidewalks, Street Lights, Street Paved
Rooms
Basement Full, Walkout
Interior
Interior Features Vaulted/Cathedral Ceilings, Bar-Dry, Bar-Wet, Hardwood Floors, First Floor Bedroom, In-Law Arrangement, Second Floor Laundry, First Floor Full Bath, Walk-In Closet(s), Open Floorplan, Some Carpeting, Some Wood Floors, Drapes/Blinds, Granite Counters, Separate Dining Room
Heating Natural Gas, Forced Air, Sep Heating Systems - 2+, Zoned
Cooling Central Air, Zoned
Fireplaces Number 2
Fireplaces Type Attached Fireplace Doors/Screen, Gas Log, Gas Starter
Fireplace Y
Appliance Range, Microwave, Dishwasher, Refrigerator, Washer, Dryer, Disposal
Laundry In Unit
Exterior
Exterior Feature Deck, Brick Paver Patio, Storms/Screens
Parking Features Attached
Garage Spaces 4.0
View Y/N true
Roof Type Asphalt
Building
Lot Description Landscaped
Story 2 Stories
Foundation Concrete Perimeter
Sewer Septic-Private
Water Private Well
New Construction false
Schools
Elementary Schools Fremont Elementary School
Middle Schools Fremont Middle School
High Schools Mundelein Cons High School
School District 79, 79, 120
Others
HOA Fee Include Insurance,Other
Ownership Fee Simple w/ HO Assn.
Special Listing Condition None
Read Less
© 2024 Listings courtesy of MRED as distributed by MLS GRID. All Rights Reserved.
Bought with John Worklan • Baird & Warner



