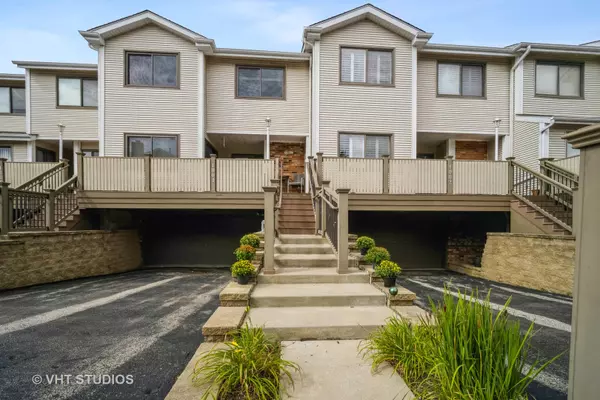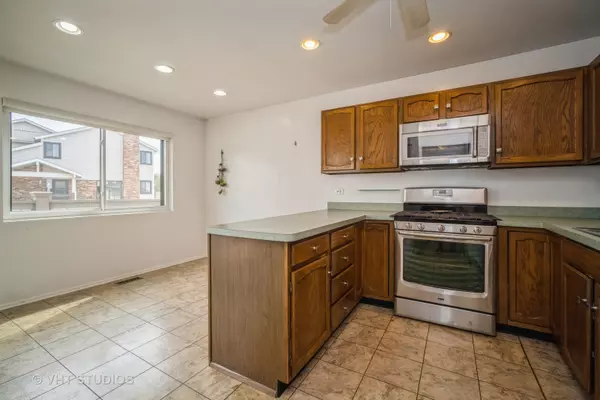For more information regarding the value of a property, please contact us for a free consultation.
1004 Sussex Drive Northbrook, IL 60062
Want to know what your home might be worth? Contact us for a FREE valuation!

Our team is ready to help you sell your home for the highest possible price ASAP
Key Details
Sold Price $282,500
Property Type Townhouse
Sub Type Townhouse-2 Story
Listing Status Sold
Purchase Type For Sale
Subdivision Pheasant Creek
MLS Listing ID 11207822
Sold Date 11/17/21
Bedrooms 3
Full Baths 2
Half Baths 1
HOA Fees $396/mo
Year Built 1979
Annual Tax Amount $6,060
Tax Year 2020
Lot Dimensions COMMON
Property Description
Maintenance free living at it's best! Role up your sleeves, bring your can-do attitude and decorating ideas to this fabulous 3 Bedroom, 2.5 Bath spacious townhome located within prestigious Pheasant Creek townhome community. Delight in the spacious eat in kitchen with some newer stainless appliances and plenty of cabinet and countertop space! You'll love the open concept dining room over looking the huge living room with warm fireplace and bright sliders! Updated guest bath upstairs and fabulous 2nd floor laundry - talk about ease of use! Master bathroom enjoys double sink and a MASSIVE walk in closet! Extra bonus includes private master balcony, perfect for enjoying morning coffee or an evening watching the sun set below the horizon. You'll love your privacy fenced front porch with maintenance free flooring - a perfect place for breakfast! New Hot water tank and updated windows throughout! While property needs decorating, you can move right in and enjoy today!
Location
State IL
County Cook
Rooms
Basement Partial
Interior
Interior Features Second Floor Laundry
Heating Natural Gas, Forced Air
Cooling Central Air
Fireplaces Number 1
Fireplaces Type Wood Burning
Fireplace Y
Appliance Range, Microwave, Dishwasher, Washer, Dryer, Stainless Steel Appliance(s)
Laundry Gas Dryer Hookup, In Unit, Sink
Exterior
Exterior Feature Balcony, Patio, Porch, In Ground Pool
Parking Features Attached
Garage Spaces 2.0
Pool in ground pool
Community Features Party Room, Sundeck, Pool, Tennis Court(s)
View Y/N true
Roof Type Asphalt
Building
Lot Description Common Grounds
Foundation Concrete Perimeter
Sewer Public Sewer
Water Lake Michigan
New Construction false
Schools
Elementary Schools Hickory Point Elementary School
Middle Schools Wood Oaks Junior High School
High Schools Glenbrook North High School
School District 27, 27, 225
Others
Pets Allowed Cats OK, Dogs OK
HOA Fee Include Insurance,Clubhouse,Pool,Exterior Maintenance,Lawn Care,Scavenger,Snow Removal
Ownership Condo
Special Listing Condition None
Read Less
© 2024 Listings courtesy of MRED as distributed by MLS GRID. All Rights Reserved.
Bought with Lucas Augustyn • Coldwell Banker Realty
GET MORE INFORMATION




