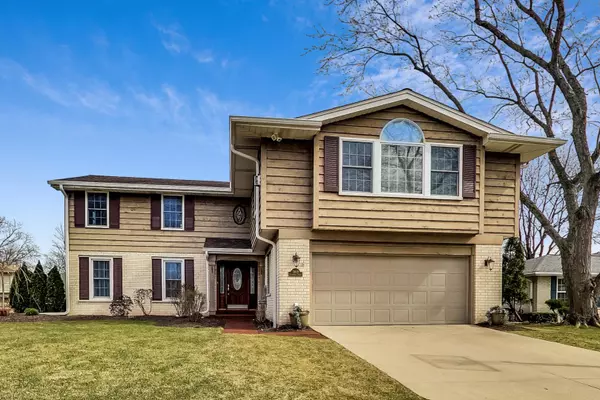For more information regarding the value of a property, please contact us for a free consultation.
7609 Baimbridge Drive Downers Grove, IL 60516
Want to know what your home might be worth? Contact us for a FREE valuation!

Our team is ready to help you sell your home for the highest possible price ASAP
Key Details
Sold Price $557,000
Property Type Single Family Home
Sub Type Detached Single
Listing Status Sold
Purchase Type For Sale
Square Footage 2,929 sqft
Price per Sqft $190
Subdivision Knottingham
MLS Listing ID 11027647
Sold Date 04/30/21
Bedrooms 4
Full Baths 2
Half Baths 1
Year Built 1968
Annual Tax Amount $7,816
Tax Year 2019
Lot Size 10,497 Sqft
Lot Dimensions 75X140
Property Description
You don't know perfect until you've been here! Because there's been over $115,000 in recent improvements, 7609 Baimbridge is now a turnkey home for you. In fact, the windows, roof & gutters, wood floors, architectural trim moldings, solid core doors, plumbing fixtures, furnace, windows, hot water heater, and a/c have all received an update. Fresh, bright, and fanatically well maintained, make this home move-in ready. Careful attention to detail with pleasing to the eye present-day finishes, this home is a tranquil retreat that has everything needed to truly relax. Highlights of the re-imagined interior include a custom complete remodel to the eat-in kitchen with quartz counters, custom tile backsplash, Thermador oven, GE cooktop with range hood vented to the outside keeping the kitchen environment the purest of the pure. GE french door refrigerator and a convenient coffee bar/wet bar off the patio for entertaining.The entire interior is modernized with smart home technology, 220V electric service in the garage for an electric vehicle, a 2nd floor laundry with sink, the addition of a great room with fireplace, large master suite with huge California walk-in closet and so much more. A finished lower level rec-room, home gym or workshop, utility room complete the package. Fenced back yard, large patio with Sunsetter retractable awning, professionally landscaped and sprinkler system. It's RARE to find all these attributes in one home. Don't miss seeing this home - it's a winner!
Location
State IL
County Du Page
Community Curbs, Sidewalks, Street Lights, Street Paved
Rooms
Basement Partial
Interior
Interior Features Hardwood Floors, Second Floor Laundry, Walk-In Closet(s), Special Millwork
Heating Natural Gas
Cooling Central Air
Fireplaces Number 2
Fireplaces Type Gas Log
Fireplace Y
Appliance Microwave, Dishwasher, High End Refrigerator, Washer, Dryer, Disposal, Stainless Steel Appliance(s), Cooktop, Built-In Oven, Range Hood, Water Purifier
Laundry Sink
Exterior
Exterior Feature Patio
Parking Features Attached
Garage Spaces 2.0
View Y/N true
Roof Type Asphalt
Building
Lot Description Fenced Yard
Story 2 Stories
Foundation Concrete Perimeter
Sewer Public Sewer
Water Lake Michigan
New Construction false
Schools
Elementary Schools Elizabeth Ide Elementary School
Middle Schools Lakeview Junior High School
High Schools South High School
School District 66, 66, 99
Others
HOA Fee Include None
Ownership Fee Simple
Special Listing Condition None
Read Less
© 2024 Listings courtesy of MRED as distributed by MLS GRID. All Rights Reserved.
Bought with Margaret Sersen • Redfin Corporation
GET MORE INFORMATION




