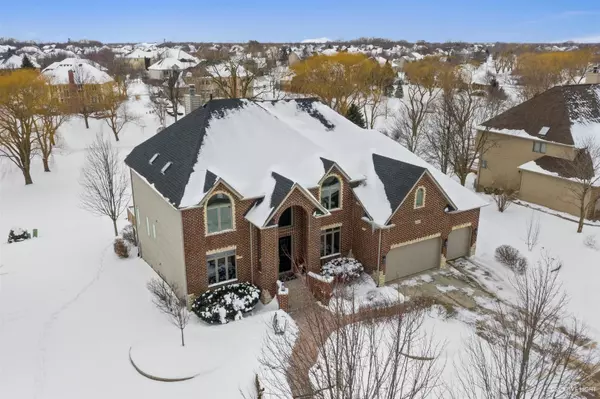For more information regarding the value of a property, please contact us for a free consultation.
4447 Esquire Circle Naperville, IL 60564
Want to know what your home might be worth? Contact us for a FREE valuation!

Our team is ready to help you sell your home for the highest possible price ASAP
Key Details
Sold Price $939,000
Property Type Single Family Home
Sub Type Detached Single
Listing Status Sold
Purchase Type For Sale
Square Footage 4,763 sqft
Price per Sqft $197
Subdivision River Run
MLS Listing ID 10997023
Sold Date 04/23/21
Bedrooms 6
Full Baths 5
Half Baths 1
HOA Fees $25/ann
Year Built 1998
Annual Tax Amount $15,678
Tax Year 2019
Lot Size 0.730 Acres
Lot Dimensions 122X166X127X51X68X121X142
Property Description
Luxury meets functionality in this exceptional River Run home situated on a 3/4-acre premium lot with a meandering stream! The architectural interest and attention to detail are endless in this 7139 total square ft., three-story home! Custom gourmet kitchen features white cabinetry with crown molding, Quartzite countertops, Marble-tiled backsplash, 7x5 walk-in pantry & two tier black center island with two Sub-Zero beverage drawers. Professional grade appliances include Sub-Zero refrigerator, Viking double oven, Viking cooktop, hood vent. Spectacular two-story family room boasts floor to ceiling windows and a beautiful white wood burning fireplace. Highly desirable open floor plan is ideal for entertaining! Main level office has judges panel ceiling and its own private balcony. Gorgeous Master bedroom suite has tray ceiling with inset lighting, sculpted carpeting, sitting area & private balcony. Vaulted Master bath updated with granite dual vanity including hammered stainless sinks, whirlpool tub & pebbled stone shower floor. An abundance of natural light flows through the second bedroom which also includes a walk-in closet and ensuite bath. Third and fourth bedrooms include walk-in closets and share Jack & Jill bath. Third level features fifth bedroom & ensuite bath. Newer carpeting in bedrooms, den & family room. English basement highlights large look-out windows, custom granite wet bar, built-in storage benches, 6th bedroom & full bath. Recreation room with built-in shelving, heatilator fireplace, additional sitting area & exercise area. Stunning back yard with Trex deck, paver patio and gazebo, perfect for alfresco dining or enjoying a glass of wine and watching the sunset! All new Marvin windows 2020, Roof 2019. River Run equity membership included. River Run Club includes indoor/outdoor pools, workout facility, banquet room & tennis courts. Award winning 204 school district. This beautiful home will exceed all of your expectations!
Location
State IL
County Will
Community Clubhouse, Park, Pool, Tennis Court(S)
Rooms
Basement Full, English
Interior
Interior Features Vaulted/Cathedral Ceilings, Skylight(s), Bar-Wet, Hardwood Floors, First Floor Laundry, Built-in Features, Walk-In Closet(s)
Heating Natural Gas
Cooling Central Air
Fireplaces Number 2
Fireplaces Type Wood Burning, Gas Starter, Heatilator
Fireplace Y
Appliance Double Oven, Dishwasher, High End Refrigerator, Bar Fridge, Washer, Dryer, Disposal, Stainless Steel Appliance(s), Cooktop, Range Hood
Laundry Sink
Exterior
Parking Features Attached
Garage Spaces 3.0
View Y/N true
Roof Type Asphalt
Building
Lot Description Stream(s)
Story 3 Stories
Sewer Public Sewer
Water Public
New Construction false
Schools
Elementary Schools Graham Elementary School
Middle Schools Crone Middle School
High Schools Neuqua Valley High School
School District 204, 204, 204
Others
HOA Fee Include None
Ownership Fee Simple w/ HO Assn.
Special Listing Condition None
Read Less
© 2024 Listings courtesy of MRED as distributed by MLS GRID. All Rights Reserved.
Bought with Neveen Michael • Keller Williams Infinity



