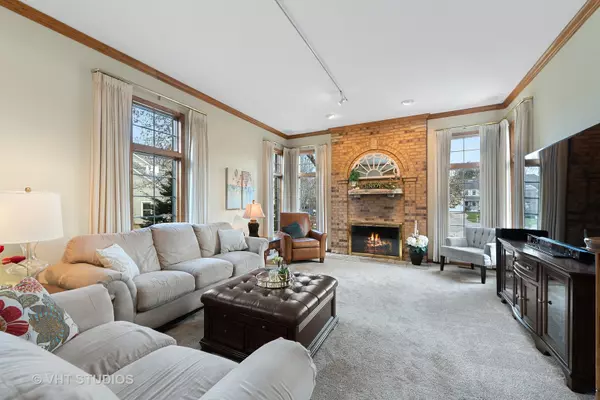For more information regarding the value of a property, please contact us for a free consultation.
2356 Preston Lane West Dundee, IL 60118
Want to know what your home might be worth? Contact us for a FREE valuation!

Our team is ready to help you sell your home for the highest possible price ASAP
Key Details
Sold Price $490,000
Property Type Single Family Home
Sub Type Detached Single
Listing Status Sold
Purchase Type For Sale
Square Footage 2,990 sqft
Price per Sqft $163
Subdivision Hills Of West Dundee
MLS Listing ID 10987794
Sold Date 04/15/21
Style Traditional
Bedrooms 4
Full Baths 3
Half Baths 1
Year Built 1992
Annual Tax Amount $11,593
Tax Year 2019
Lot Size 0.498 Acres
Lot Dimensions 113X52X163X113X210
Property Description
Meticulously maintained, beautiful brick/stone/cedar custom built home on a rolling 1/2 acre lot. The home is nestled in a quiet cul-de-sac in the desirable custom home section of the Hills of West Dundee. This home is over 4000 square feet of heated/finished living space featuring hardwood floors & new carpeting throughout, 4 bedrooms, 3 full baths, 1 half bath, a 3 car garage, finished basement, 2 story foyer, open loft and 2nd floor laundry with granite countertop. The extra large great room has a 10 ft. ceiling and a masonry wood burning & gas fireplace. The kitchen features elegant updated cabinets, stainless steel appliances, granite countertops with peninsula seating and is open to the large dining room with 2 built-in hutches and a large granite service counter, with wine and beverage cooler open to the great room. The master ensuite has vaulted ceilings, a large walk-in closet and a bathroom with double sinks, granite countertop, heated tile floor, a 6 foot jacuzzi tub with double shower heads. Two of the 3 guest rooms have walk-in closets and the guest bathroom has a granite countertop and heated tile floor. The large finished lower level featuring a 10 foot trayed ceiling, garden level windows, and wet bar a refrigerator/icemaker, a finished mudroom with sink & adjustable shelving, a finished workroom with 220 volt power tool electric service, a large storage room and full bathroom with vaulted ceiling. The 3-car garage is insulated/taped/painted, has 2 insulated garage doors with insulated glass, 12 foot ceiling with 2 cargo lifts and ample shelving. The home is equipped with two, zoned high efficiency furnaces/air conditioners, two direct vent 50 gallon water heaters and has city water and sewer. The manicured rolling yard features a custom multi-level pond/waterfall feature built into the hill with adjacent stone patio. Plenty of perennials and mature trees encompass the property. The dining room opens to a large deck overlooking the large rolling backyard.The deck features a covered area that can be open air or protected with insect screen curtains. The deck also has two natural gas quick connect lines for connecting to the natural gas grill. The concrete driveway is extra wide and long. There is an 8 x 10 garden shed with electric service. All this in a great neighborhood with excellent schools and aligned to Jacobs High School. Nestled between Raceway woods, Schweitzer woods/dog park, Huffman Park and Snuffy's Prairie open space. Close to tons of shopping and restaurants. Easy access to the expressway (I-90) Ohare airport and Metra train stations. Sold by original owner/builder.
Location
State IL
County Kane
Community Curbs, Sidewalks, Street Lights, Street Paved
Rooms
Basement Full
Interior
Interior Features Vaulted/Cathedral Ceilings, Hardwood Floors, Heated Floors, Second Floor Laundry, Built-in Features, Ceiling - 10 Foot, Coffered Ceiling(s), Some Carpeting
Heating Natural Gas, Forced Air, Sep Heating Systems - 2+
Cooling Central Air
Fireplaces Number 1
Fireplaces Type Wood Burning, Gas Log, Gas Starter, Masonry
Fireplace Y
Appliance Range, Microwave, Dishwasher, Refrigerator, High End Refrigerator, Dryer, Disposal
Laundry In Unit
Exterior
Exterior Feature Deck, Patio
Parking Features Attached
Garage Spaces 3.0
View Y/N true
Roof Type Asphalt
Building
Lot Description Cul-De-Sac, Irregular Lot, Mature Trees
Story 2 Stories
Foundation Concrete Perimeter
Sewer Public Sewer
Water Public
New Construction false
Schools
Elementary Schools Dundee Highlands Elementary Scho
Middle Schools Dundee Middle School
High Schools H D Jacobs High School
School District 300, 300, 300
Others
HOA Fee Include None
Ownership Fee Simple
Special Listing Condition None
Read Less
© 2025 Listings courtesy of MRED as distributed by MLS GRID. All Rights Reserved.
Bought with Cris Sallmen • Berkshire Hathaway HomeServices Chicago



