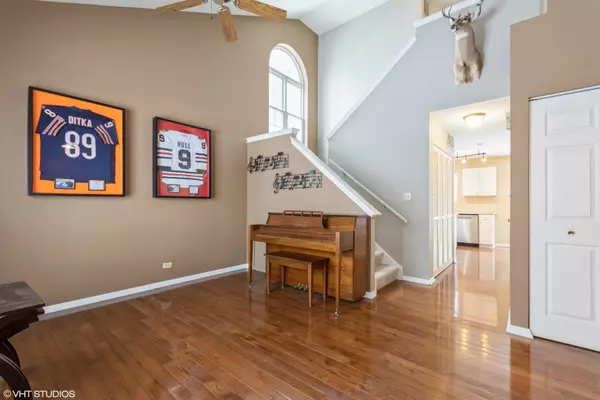For more information regarding the value of a property, please contact us for a free consultation.
376 Paine Street South Elgin, IL 60177
Want to know what your home might be worth? Contact us for a FREE valuation!

Our team is ready to help you sell your home for the highest possible price ASAP
Key Details
Sold Price $270,000
Property Type Single Family Home
Sub Type Detached Single
Listing Status Sold
Purchase Type For Sale
Square Footage 1,568 sqft
Price per Sqft $172
Subdivision Wildmeadow
MLS Listing ID 10966990
Sold Date 02/19/21
Style Contemporary
Bedrooms 3
Full Baths 2
Half Baths 1
Year Built 1997
Annual Tax Amount $6,406
Tax Year 2019
Lot Size 9,583 Sqft
Lot Dimensions 75X130
Property Description
Don't blink and miss this long awaited opportunity for a move-in ready, 3 bedroom home in Wildmeadow! Two story living room entry with gleaming hardwoods throughout. The bright kitchen with white cabinetry and all stainless appliances opens to a cozy family room area with built-in surround sound to celebrate all the games and victories to come. Generous sized bedrooms with updated baths and a second floor laundry complete the upper level. And certianly not to be missed covered in the snow is the beautiful stamped concrete patio and custom-built, over-sized shed. Newer roof, water softener and hot water heater. Quick close possible!
Location
State IL
County Kane
Community Park, Curbs, Sidewalks, Street Lights, Street Paved
Rooms
Basement None
Interior
Interior Features Hardwood Floors, Second Floor Laundry
Heating Natural Gas, Forced Air
Cooling Central Air
Fireplace N
Appliance Range, Microwave, Dishwasher, Refrigerator, Washer, Dryer, Disposal, Stainless Steel Appliance(s)
Exterior
Exterior Feature Stamped Concrete Patio, Storms/Screens
Parking Features Detached
Garage Spaces 2.0
View Y/N true
Roof Type Asphalt
Building
Lot Description Landscaped, Sidewalks, Streetlights
Story 2 Stories
Foundation Concrete Perimeter
Sewer Public Sewer
Water Public
New Construction false
Schools
Elementary Schools Clinton Elementary School
Middle Schools Kenyon Woods Middle School
High Schools South Elgin High School
School District 46, 46, 46
Others
HOA Fee Include None
Ownership Fee Simple
Special Listing Condition None
Read Less
© 2024 Listings courtesy of MRED as distributed by MLS GRID. All Rights Reserved.
Bought with Francisco Rios • Coldwell Banker Realty



