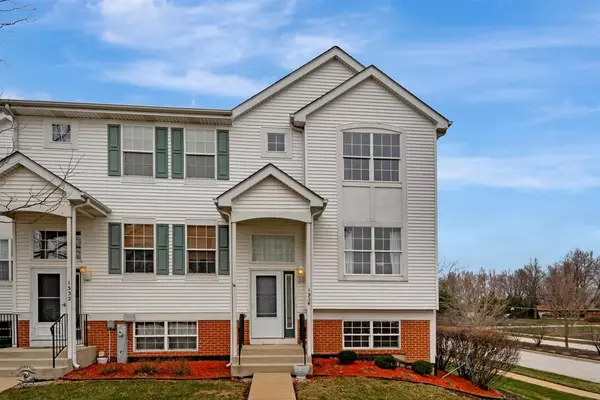For more information regarding the value of a property, please contact us for a free consultation.
1334 Fox Hound Trail Beecher, IL 60401
Want to know what your home might be worth? Contact us for a FREE valuation!

Our team is ready to help you sell your home for the highest possible price ASAP
Key Details
Sold Price $154,000
Property Type Townhouse
Sub Type Townhouse-2 Story
Listing Status Sold
Purchase Type For Sale
Square Footage 1,368 sqft
Price per Sqft $112
Subdivision Hunters Chase
MLS Listing ID 11036625
Sold Date 04/30/21
Bedrooms 2
Full Baths 2
Half Baths 1
HOA Fees $170/mo
Year Built 2002
Annual Tax Amount $3,197
Tax Year 2019
Lot Dimensions 56X24
Property Description
Charming 2 bedroom, 2 1/2 bath townhome with attached garage in the Hunters Chase Subdivision now available. This desirable end unit offers three levels of living! Notable features include large family room and dining area with newer wood laminate flooring and a spacious kitchen with center island big enough for two bar stools. Other kitchen features include Frigidaire refrigerator (2013), Frigidaire stove (2013), Whirlpool dishwasher (2013), a touchless kitchen faucet, ceiling fan, extra wall shelving and added cabinetry perfect for a coffee bar. You'll have peace of mind knowing that the furnace and A/C unit were new in 2020, new laminate flooring in 2020, and new roof in 2018. Kitchen sliders lead out to balcony to enjoy your morning coffee or evening cocktail. The half bath powder room is located on the main level. The finished lower level is perfect for a work-from-home office, exercise room or secondary family room. Upstairs offers a 16x9 loft area with shelving and laundry closet for ease of doing weekend chores. The owner's suite has ample closet space, ceiling fan and generous windows, allowing abundant natural light. The owner's suite attached bathroom includes heated flooring and a jetted tub/shower combo. The second bedroom is 11x10 and offers wood laminate flooring. This home is super clean and well kept! Units can be rented for those looking for an investment opportunity.
Location
State IL
County Will
Rooms
Basement Full, English
Interior
Interior Features Wood Laminate Floors, Heated Floors, Second Floor Laundry, Laundry Hook-Up in Unit
Heating Natural Gas
Cooling Central Air
Fireplace N
Appliance Range, Dishwasher, Refrigerator
Laundry In Unit
Exterior
Exterior Feature Balcony, Porch, Storms/Screens
Parking Features Attached
Garage Spaces 2.0
View Y/N true
Roof Type Asphalt
Building
Lot Description Common Grounds
Sewer Public Sewer
Water Public
New Construction false
Schools
Elementary Schools Beecher Elementary School
Middle Schools Beecher Junior High School
High Schools Beecher High School
School District 200U, 200U, 200U
Others
Pets Allowed Cats OK, Dogs OK
HOA Fee Include Insurance,Exterior Maintenance,Snow Removal
Ownership Fee Simple w/ HO Assn.
Special Listing Condition None
Read Less
© 2024 Listings courtesy of MRED as distributed by MLS GRID. All Rights Reserved.
Bought with Kelly Winterroth • McColly Bennett Real Estate
GET MORE INFORMATION




