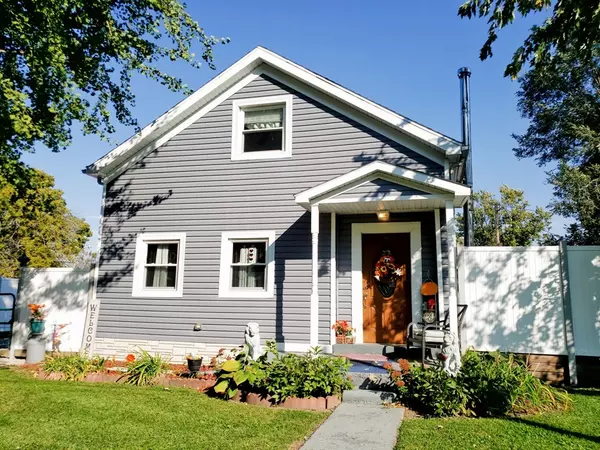For more information regarding the value of a property, please contact us for a free consultation.
204 S Maltby Street Waynesville, IL 61778
Want to know what your home might be worth? Contact us for a FREE valuation!

Our team is ready to help you sell your home for the highest possible price ASAP
Key Details
Sold Price $107,000
Property Type Single Family Home
Sub Type Detached Single
Listing Status Sold
Purchase Type For Sale
Square Footage 1,784 sqft
Price per Sqft $59
MLS Listing ID 10969263
Sold Date 04/16/21
Style Bungalow
Bedrooms 3
Full Baths 2
Year Built 1903
Annual Tax Amount $2,082
Tax Year 2019
Lot Size 7,492 Sqft
Lot Dimensions 66X115
Property Description
Well cared for 1.5 story 3 bdrms, 2 bath home boasts heated 3 car garage. Many updates including white vinyl privacy fence, many updated windows, newer siding, updated roof house/garage. The large kitchen includes 9ft breakfast bar, farm sink, wood look tile floors, vaulted beamed ceiling. Main floor laundry tiled floor, front load W/D stay. Living room features knotty pine walls and includes a large picture window. Main floor master w/ ensuite bathroom. Two additional roomy bedrooms upstairs. Convenient location within 30 minutes to Bloomington, 20 minutes to Lincoln, and 15 minutes to Clinton. Agent Interest.
Location
State IL
County De Witt
Community Park, Curbs, Street Lights, Street Paved
Rooms
Basement Partial
Interior
Interior Features Vaulted/Cathedral Ceilings, Skylight(s), First Floor Bedroom, First Floor Laundry, First Floor Full Bath
Heating Forced Air, Natural Gas
Cooling Window/Wall Unit - 1
Fireplace Y
Appliance Range, Dishwasher, Refrigerator, Washer, Dryer, Disposal
Laundry Electric Dryer Hookup
Exterior
Exterior Feature Deck, Patio
Parking Features Detached
Garage Spaces 3.0
View Y/N true
Roof Type Asphalt
Building
Lot Description Fenced Yard
Story 1.5 Story
Foundation Block, Brick/Mortar
Sewer Septic-Private
Water Public
New Construction false
Schools
Elementary Schools Olympia Elementary
Middle Schools Olympia Jr High School
High Schools Olympia High School
School District 16, 16, 16
Others
HOA Fee Include None
Ownership Fee Simple
Special Listing Condition None
Read Less
© 2024 Listings courtesy of MRED as distributed by MLS GRID. All Rights Reserved.
Bought with Karen Stailey Lander • Berkshire Hathaway Central Illinois Realtors



