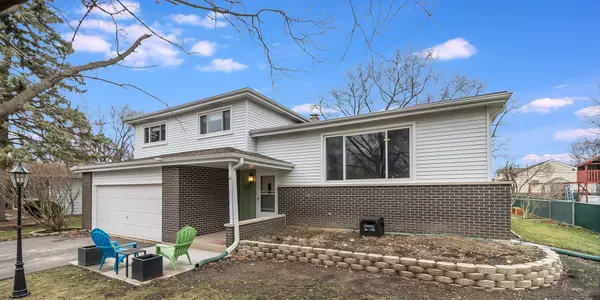For more information regarding the value of a property, please contact us for a free consultation.
5S313 Glenoban Drive Naperville, IL 60563
Want to know what your home might be worth? Contact us for a FREE valuation!

Our team is ready to help you sell your home for the highest possible price ASAP
Key Details
Sold Price $365,000
Property Type Single Family Home
Sub Type Detached Single
Listing Status Sold
Purchase Type For Sale
Square Footage 1,733 sqft
Price per Sqft $210
Subdivision Longwood
MLS Listing ID 11009893
Sold Date 04/23/21
Bedrooms 3
Full Baths 2
Year Built 1968
Annual Tax Amount $5,773
Tax Year 2019
Lot Size 10,890 Sqft
Lot Dimensions 75 X 145
Property Description
Welcome home! This house has been completely renovated with lovely finishes. The light and bright living room is open to the entry, NEW kitchen and dining space with NEW luxury vinyl plank throughout. Head upstairs to 3 generously sized bedrooms with newer carpet and a remodeled full bath. On the lower level you have a spacious family room and a 2nd remodeled full bath. The family room also has access to the back yard and 2 car garage. Still needing more space? There is a finished basement with ceiling speakers and a built in wet bar with wine fridge that you can be used for just about anything! Just off the kitchen and family room is a large patio door leading to the deck and NEW concrete patio and built in fire pit. The yard is completely fenced in and offers raised garden beds and a shed. The yard and flower beds are ready for you to put your landscaping touches in! Just across the street is Caruso Park, an open park space that hosts events throughout the year along with beautiful flower gardens. Miles of paved walking/running/biking paths are steps away and lead to the IL Prairie Path. Just minutes to I-88 and the Rte 59 Metra Station.
Location
State IL
County Du Page
Community Park, Lake, Curbs, Sidewalks, Street Lights, Street Paved
Rooms
Basement Partial
Interior
Interior Features Bar-Wet
Heating Natural Gas, Forced Air
Cooling Central Air
Fireplace N
Appliance Range, Microwave, Dishwasher, Refrigerator, Washer, Dryer, Disposal, Wine Refrigerator
Exterior
Exterior Feature Deck, Patio, Porch, Fire Pit
Parking Features Attached
Garage Spaces 2.0
View Y/N true
Roof Type Asphalt
Building
Lot Description Fenced Yard, Mature Trees
Story Split Level
Foundation Concrete Perimeter
Sewer Public Sewer
Water Public
New Construction false
Schools
Elementary Schools Longwood Elementary School
Middle Schools Granger Middle School
High Schools Metea Valley High School
School District 204, 204, 204
Others
HOA Fee Include None
Ownership Fee Simple
Special Listing Condition None
Read Less
© 2024 Listings courtesy of MRED as distributed by MLS GRID. All Rights Reserved.
Bought with Samantha Jones • Coldwell Banker Realty
GET MORE INFORMATION




