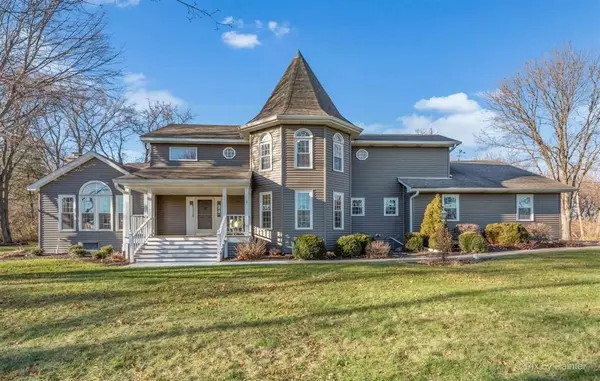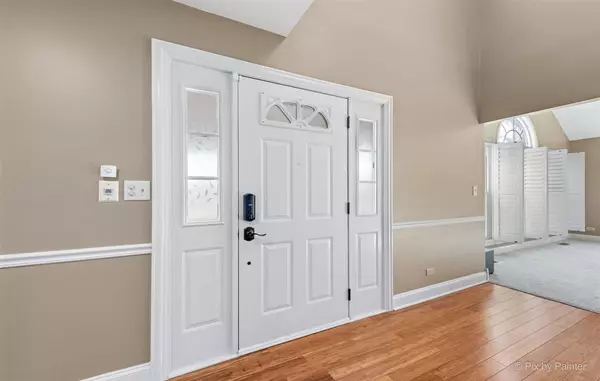For more information regarding the value of a property, please contact us for a free consultation.
6N940 Splitrail Lane St. Charles, IL 60175
Want to know what your home might be worth? Contact us for a FREE valuation!

Our team is ready to help you sell your home for the highest possible price ASAP
Key Details
Sold Price $460,108
Property Type Single Family Home
Sub Type Detached Single
Listing Status Sold
Purchase Type For Sale
Square Footage 2,979 sqft
Price per Sqft $154
Subdivision Splitrail Farm
MLS Listing ID 10951155
Sold Date 01/25/21
Bedrooms 4
Full Baths 2
Half Baths 1
HOA Fees $41/ann
Year Built 1988
Annual Tax Amount $10,457
Tax Year 2019
Lot Size 0.990 Acres
Lot Dimensions 24X55X115X190X181X281
Property Description
**D#303 STC Schools**Custom Splitrail Farm Home with Relaxing Front Porch on One Acre Homesite*** 4 Bedrooms + 2 Full/1 Half Bathrooms + Full Basement + Pool. Stunning, welcoming home with great indoor and outdoor space! Updated Kitchen features white cabinets, granite countertops and large island with breakfast bar, tile backsplash, and stainless-steel appliances with adjoining front Dining Room. Bright and open 2-story Family Room has wood beam ceiling, wood burning fireplace, plantation shutters, and amazing front and backyard views. Main level Bedroom with private deck overlooking pool - perfect for in-law/nanny arrangement. Powder and Laundry Rooms on main level. Master Suite Retreat has fireplace, two large closets with organizers, and Luxury Bath with two sinks, spacious vanity area, and shower. Full Basement is drywalled and ready for your design touches! Bamboo floors, white doors and trim, fresh paint, and more. Mudroom with closet, seat, hooks, and sink. Enjoy next summer from the maintenance-free deck off Kitchen or poolside! Gorgeous pool with new brick and stone surround overlooks lot. 3-Car attached Garage with epoxy floor with 220V outlet. Beautiful! Some Value-Added Features: (2019) A/C, Main Floor Flooring, Concrete Walk; (2017) Humidifier, Well Tank; (2015) Siding, Windows, Appliances, Water Softener, Pool Liner. AGENTS AND/OR PROSPECTIVE BUYERS EXPOSED TO COVID 19 OR WITH A COUGH OR FEVER ARE NOT TO ENTER THE HOME UNTIL THEY RECEIVE MEDICAL CLEARANCE.
Location
State IL
County Kane
Community Street Paved
Rooms
Basement Full
Interior
Interior Features Vaulted/Cathedral Ceilings, Hardwood Floors, First Floor Bedroom, First Floor Laundry, Walk-In Closet(s)
Heating Natural Gas, Forced Air
Cooling Central Air
Fireplaces Number 2
Fireplaces Type Gas Log, Gas Starter
Fireplace Y
Appliance Range, Microwave, Dishwasher, Refrigerator, Stainless Steel Appliance(s), Wine Refrigerator, Cooktop, Built-In Oven, Water Softener Owned, Range Hood
Exterior
Exterior Feature Deck, Patio, Hot Tub, In Ground Pool
Parking Features Attached
Garage Spaces 3.0
Pool in ground pool
View Y/N true
Roof Type Asphalt
Building
Lot Description Landscaped, Wooded
Story 2 Stories
Foundation Concrete Perimeter
Sewer Septic-Private
Water Private Well
New Construction false
Schools
Elementary Schools Ferson Creek Elementary School
Middle Schools Thompson Middle School
High Schools St Charles North High School
School District 303, 303, 303
Others
HOA Fee Include None
Ownership Fee Simple w/ HO Assn.
Special Listing Condition None
Read Less
© 2024 Listings courtesy of MRED as distributed by MLS GRID. All Rights Reserved.
Bought with Eric Klein • Keller Williams Inspire



