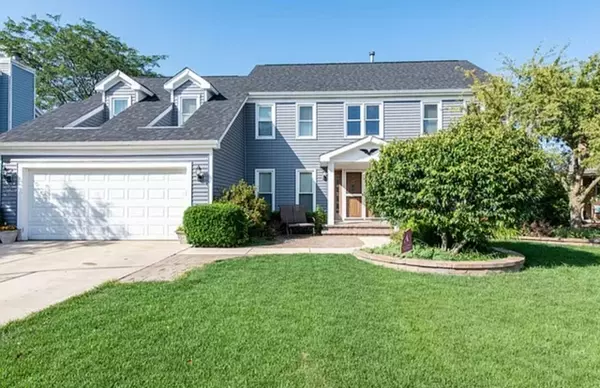For more information regarding the value of a property, please contact us for a free consultation.
541 Salceda Lane Mundelein, IL 60060
Want to know what your home might be worth? Contact us for a FREE valuation!

Our team is ready to help you sell your home for the highest possible price ASAP
Key Details
Sold Price $386,000
Property Type Single Family Home
Sub Type Detached Single
Listing Status Sold
Purchase Type For Sale
Square Footage 2,732 sqft
Price per Sqft $141
Subdivision Fields Of Ambria
MLS Listing ID 11002040
Sold Date 04/23/21
Style Traditional
Bedrooms 5
Full Baths 2
Half Baths 2
Year Built 1991
Annual Tax Amount $10,364
Tax Year 2019
Lot Size 10,846 Sqft
Lot Dimensions 40X45X155X107X109
Property Description
STOP THE CAR! You have found your forever home in this VERY SPECIAL 2732 sq ft BEAUTY located on .24 acre cul de sac lot in FIELDS OF AMBRIA subdivision. Cement driveway leads you to brick walkway and brick paver seating area in front. Soaring 2 Story Foyer leads you into the sun filled living room. Dining room is currently being used as office. KNOCKOUT kitchen with recess lighting, pendant lights, Island with sink, granite counters, tile backsplash, under cabinet lighting, bamboo flooring opens to huge eating area with atrium door leading to yard. Comfy and Cozy Family Room with vaulted ceiling, floor to ceiling brick fireplace, 2 skylights. 1st floor laundry and 1/2 bath conveniently located off the kitchen. Upstairs you will find 4 generous size bedrooms including the PRIMARY bedroom with vaulted ceiling and AMAZING newly remodeled bath with marble tile heated floors, dual sinks, Glass and tile shower, walk in closet, linen closet. 3 additional bedrooms including huge 18x18 bedroom with dormers, large closet. Remodeled Hall bathroom with white cabinet, ceramic tile / glass surround tub/shower. PART FINISHED BASEMENT Rec Room with 1/2 bath, 5th bedroom, storage, crawlspace. Prime inside cul de sac lot location on almost 1/4 acre. Wonderful Entertaining and Outdoor space with brick patio, electric pole lighting around Firepit area, shed. Freshly painted Living room, foyer, office, hall ceiling and master bedroom ceiling, white colonist doors and trim. Newer roof, siding, French Door, skylights, furnace, AC, Master bath, Hall bath, Kitchen, finished basement. Update sheet in additional information tab. A great neighborhood close to walking/biking paths, Park District with water park, baseball and soccer fields, library, schools, Metra station. A wonderful place to call HOME!
Location
State IL
County Lake
Community Park, Curbs, Sidewalks, Street Paved
Rooms
Basement Partial
Interior
Interior Features Vaulted/Cathedral Ceilings, Skylight(s), Hardwood Floors, Wood Laminate Floors, Heated Floors, First Floor Laundry, Walk-In Closet(s), Some Carpeting, Granite Counters, Separate Dining Room
Heating Natural Gas, Forced Air
Cooling Central Air
Fireplaces Number 1
Fireplaces Type Gas Log
Fireplace Y
Appliance Range, Microwave, Dishwasher, Refrigerator, Disposal
Exterior
Exterior Feature Patio, Fire Pit
Parking Features Attached
Garage Spaces 2.0
View Y/N true
Building
Lot Description Cul-De-Sac
Story 2 Stories
Sewer Public Sewer
Water Lake Michigan, Public
New Construction false
Schools
High Schools Mundelein Cons High School
School District 75, 75, 120
Others
HOA Fee Include None
Ownership Fee Simple
Special Listing Condition None
Read Less
© 2024 Listings courtesy of MRED as distributed by MLS GRID. All Rights Reserved.
Bought with Barbara Hibnick • RE/MAX Showcase



