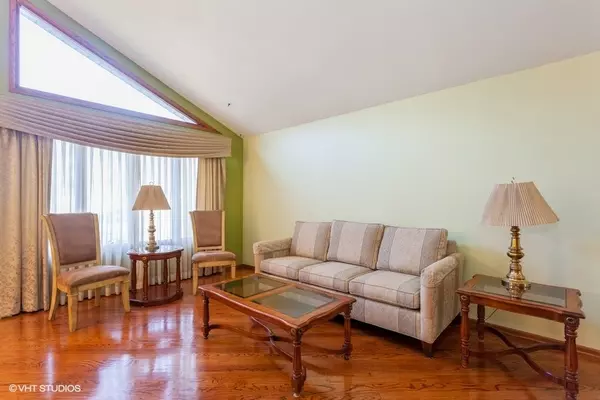For more information regarding the value of a property, please contact us for a free consultation.
5431 8th Avenue Countryside, IL 60525
Want to know what your home might be worth? Contact us for a FREE valuation!

Our team is ready to help you sell your home for the highest possible price ASAP
Key Details
Sold Price $340,000
Property Type Single Family Home
Sub Type Detached Single
Listing Status Sold
Purchase Type For Sale
Square Footage 2,574 sqft
Price per Sqft $132
Subdivision Sherman Gardens
MLS Listing ID 10951097
Sold Date 02/18/21
Style Bi-Level
Bedrooms 3
Full Baths 2
Year Built 1989
Annual Tax Amount $4,577
Tax Year 2019
Lot Size 6,163 Sqft
Lot Dimensions 46X135
Property Description
A Home For All Times - Welcome to this 3 bedroom/2 bath Split Level with Additional Sub-basement and Fireplace offering loads of space and is located to the highly favored Seventh Avenue Elementary School and Lyons Township High School Districts. Large Anderson windows flood the rooms with loads of natural light. The main floor features vaulted ceilings, hardwood floors and a kitchen updated with granite counter tops and stainless steel appliances. The lower level English family room with walk-out is neutral in decor with newer carpet, a fireplace to cozy up to, and additional space for a home office. Both full baths have been remodeled one on the second floor and one off the lower level family room. The sub-basement offers large utility/storage area, partially finished recreation room and a deep closet that could be repurposed for another office or more storage. The second floor has 3 spacious bedrooms. Additional recent updates include: Furnace and Central Air in 2018, Dishwasher, Refrigerator and Oven in 2018. Tear off Roofs on house and garage in 2015. Microwave is conveyed "as-is". NOTE: Assessed Square Footage Amount Doesn't Appear Not To Include the Lower Level nor Sub-basement space. Total Likely Double Reported Amount. Likely, But Unconfirmed at 2574 Square Feet. Taxes Include Homeowner Exemption of $811.10 and Senior Exemption of $648.88
Location
State IL
County Cook
Community Park, Curbs, Street Lights, Street Paved
Rooms
Basement Full, Walkout
Interior
Interior Features Vaulted/Cathedral Ceilings, Hardwood Floors, Wood Laminate Floors
Heating Natural Gas, Forced Air
Cooling Central Air
Fireplaces Number 1
Fireplaces Type Gas Starter
Fireplace Y
Appliance Range, Microwave, Dishwasher, Refrigerator, Disposal, Stainless Steel Appliance(s), Range Hood, Gas Oven, Range Hood
Laundry Gas Dryer Hookup, Sink
Exterior
Exterior Feature Patio
Parking Features Detached
Garage Spaces 2.0
View Y/N true
Roof Type Asphalt
Building
Lot Description Fenced Yard
Story Split Level w/ Sub
Foundation Concrete Perimeter
Sewer Sewer-Storm
Water Lake Michigan
New Construction false
Schools
Elementary Schools Seventh Ave Elementary School
Middle Schools Wm F Gurrie Middle School
High Schools Lyons Twp High School
School District 105, 105, 204
Others
HOA Fee Include None
Ownership Fee Simple
Special Listing Condition None
Read Less
© 2025 Listings courtesy of MRED as distributed by MLS GRID. All Rights Reserved.
Bought with Denise Jareczek • Berkshire Hathaway HomeServices Chicago



