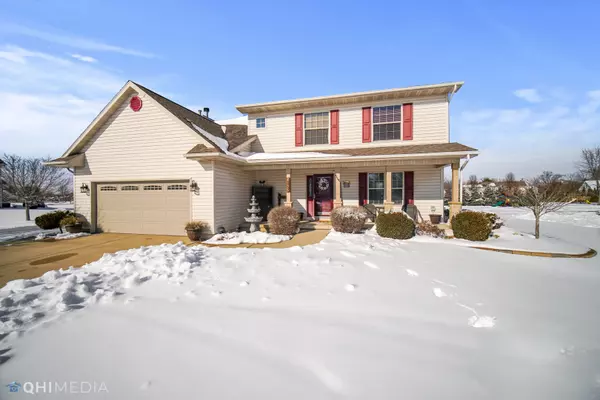For more information regarding the value of a property, please contact us for a free consultation.
2835 Stone Ridge Drive Kankakee, IL 60901
Want to know what your home might be worth? Contact us for a FREE valuation!

Our team is ready to help you sell your home for the highest possible price ASAP
Key Details
Sold Price $300,000
Property Type Single Family Home
Sub Type Detached Single
Listing Status Sold
Purchase Type For Sale
Square Footage 2,256 sqft
Price per Sqft $132
Subdivision River Bend
MLS Listing ID 10986563
Sold Date 04/30/21
Bedrooms 4
Full Baths 2
Half Baths 1
HOA Fees $6/ann
Year Built 1999
Annual Tax Amount $5,955
Tax Year 2019
Lot Size 0.510 Acres
Lot Dimensions 110X200
Property Description
4BD/2.5BA in scenic River Bend and Herscher school district and includes 1/2 acre lot; this is a spacious and beautiful home with lots of upgrades! Formal living room and formal dining room Remodel in 07 - kitchen has dark cherry cabinets with under cabinet lighting; soft close drawers in kitchen; pull out storage shelves in all lower cabinets in kitchen; built-in pantry with pull out storage shelves; 5-burner stove and all black appliances Luxury vinyl flooring with cork backing (for comfort) in kitchen, family room, and entry 6 panel, solid oak doors throughout Master bedroom has vaulted ceilings 3 of the 4 bedrooms have walk-in closets Hardwood floors in dining and living rooms Fireplace Wood blinds throughout Pergola on deck Shed at rear of property with concrete floor Access to stand up, floor attic by way of passage through a bedroom closet and also pull down stairs in the garage - LOADS more storage space! Invisible fence - zoned to allow pets in different areas of the yard Full basement w/raised floor and insulated layer between concrete and flooring; POOL TABLE STAYS Washer/dryer - new and stay; Roof 2011; Water heater 2016; Furnace and AC 2020; Garage is heated and features epoxy floor done in 2020; loads of built-in storage in garage; Lockers stay Jacuzzi tub - "as is" condition; Basement fridge, basement bar, floating shelves, living room light over the couch, basement fireman hatch door and vintage detector below it; and master bedroom curtains do not stay; SHOWINGS ARE ALLOWED TO PRE-APPROVED BUYERS; PLEASE WEAR A MASK; PLEASE ALLOW 2-HOUR ADVANCED NOTICE; EASIEST SHOWING TIME AFTER 5PM AS ADULTS WORK AT HOME; PLEASE ARRANGE VIA SHOWING TIME
Location
State IL
County Kankakee
Community Park, Sidewalks, Street Lights, Street Paved
Zoning SINGL
Rooms
Basement Full
Interior
Interior Features Vaulted/Cathedral Ceilings, Hardwood Floors, First Floor Laundry, Walk-In Closet(s), Open Floorplan, Some Carpeting, Some Window Treatmnt, Some Wood Floors, Drapes/Blinds, Granite Counters, Separate Dining Room, Some Insulated Wndws, Some Storm Doors
Heating Natural Gas
Cooling Central Air
Fireplaces Number 1
Fireplaces Type Wood Burning, Gas Starter
Fireplace Y
Appliance Dishwasher, Refrigerator, Range
Laundry In Unit
Exterior
Exterior Feature Deck, Storms/Screens, Workshop, Invisible Fence
Parking Features Attached
Garage Spaces 2.0
View Y/N true
Building
Story 2 Stories
Sewer Septic-Private
Water Private Well
New Construction false
Schools
School District 2, 2, 2
Others
HOA Fee Include Other
Ownership Fee Simple
Special Listing Condition None
Read Less
© 2024 Listings courtesy of MRED as distributed by MLS GRID. All Rights Reserved.
Bought with Kyle Geistwhite • Chicago Residential Experts



