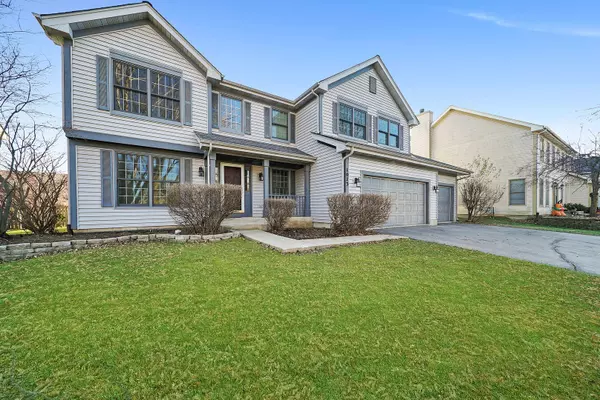For more information regarding the value of a property, please contact us for a free consultation.
1073 Wakefield Drive Elgin, IL 60120
Want to know what your home might be worth? Contact us for a FREE valuation!

Our team is ready to help you sell your home for the highest possible price ASAP
Key Details
Sold Price $340,000
Property Type Single Family Home
Sub Type Detached Single
Listing Status Sold
Purchase Type For Sale
Square Footage 2,389 sqft
Price per Sqft $142
Subdivision Cobblers Crossing
MLS Listing ID 10951365
Sold Date 01/15/21
Style Traditional
Bedrooms 4
Full Baths 2
Half Baths 1
HOA Fees $20/ann
Year Built 1995
Annual Tax Amount $7,987
Tax Year 2019
Lot Size 9,674 Sqft
Lot Dimensions 71X125X75X133
Property Description
The amazing home you've been waiting for!! This 4 bed 2.1 bath home is located on a quiet tree lined street with a bonus finished 3 car garage. Walk into the grand entrance with ceilings soaring up to the second floor. Notice the open stair railings and lovely yet warming paint color throughout. Sit down to eat in either the formal dining room or the eat in kitchen space that over looks the vast backyard and 2 story vaulted ceiling with over sized windows allowing ample amount of natural light. Make your way upstairs on the open staircase to the master suite with huge walk-in closet, vaulted ceilings and master bath with jacuzzi tub and walk in shower. There are 3 additional bedrooms all generous sized. The basement is equipped high ceilings and ready for your design ideas. This won't last long, come see today.
Location
State IL
County Cook
Community Sidewalks, Street Lights, Street Paved
Rooms
Basement Partial
Interior
Interior Features Vaulted/Cathedral Ceilings, First Floor Laundry, Walk-In Closet(s)
Heating Natural Gas, Forced Air
Cooling Central Air
Fireplaces Number 1
Fireplaces Type Wood Burning
Fireplace Y
Appliance Range, Microwave, Dishwasher, Refrigerator, Stainless Steel Appliance(s)
Exterior
Exterior Feature Porch, Brick Paver Patio, Storms/Screens
Parking Features Attached
Garage Spaces 3.0
View Y/N true
Roof Type Asphalt
Building
Lot Description Fenced Yard
Story 2 Stories
Foundation Concrete Perimeter
Sewer Public Sewer
Water Public
New Construction false
Schools
School District 46, 46, 46
Others
HOA Fee Include None
Ownership Fee Simple
Special Listing Condition None
Read Less
© 2024 Listings courtesy of MRED as distributed by MLS GRID. All Rights Reserved.
Bought with Jennifer Heideman • Keller Williams Success Realty



