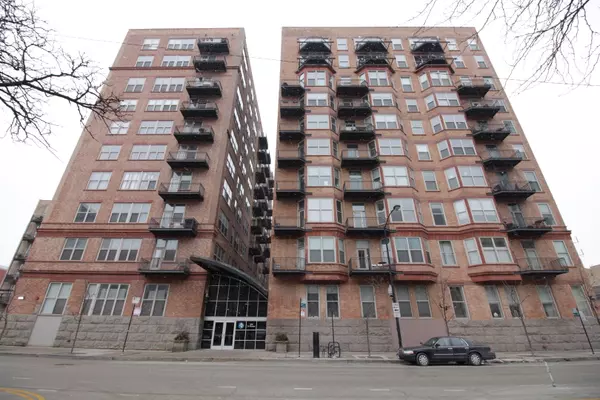For more information regarding the value of a property, please contact us for a free consultation.
500 S CLINTON Street #733 Chicago, IL 60607
Want to know what your home might be worth? Contact us for a FREE valuation!

Our team is ready to help you sell your home for the highest possible price ASAP
Key Details
Sold Price $315,000
Property Type Condo
Sub Type Condo,Condo-Loft
Listing Status Sold
Purchase Type For Sale
Square Footage 1,320 sqft
Price per Sqft $238
Subdivision Clinton Complex
MLS Listing ID 10975807
Sold Date 03/05/21
Bedrooms 2
Full Baths 2
HOA Fees $765/mo
Year Built 1895
Annual Tax Amount $6,339
Tax Year 2019
Lot Dimensions COMMON
Property Description
You'll love this perfect 2 bed, 2 bath condo in West Loop's most coveted locations! 7th Story unit with spectacular views of Chicago's biggest attraction, Willis Tower! This unique gem is steps to 290/294, Blue Line, Union and Ogilivie train stations in downtown. Has many recent upgrades including in-unit washer/dryer (2020) and customized balcony door (2017). Abundance of natural light, tall ceilings and windows throughout the condo. Fully enclosed bedrooms with high grade carpet and pads as well as black out blinds. Master bedroom walk-in closet has custom built Elfa shelving. Large storage unit available. Stainless steel appliances and granite countertops in the gorgeous kitchen and kitchen cabinets. Large balcony has room for a grill and outdoor furniture for entertaining guests. Move in ready home. Full amenity building in Clinton Complex Lofts includes 24/7 door staff, large fitness center, and storage cage included. Comparable sales have sold at a higher price and this opportunity is exceptional value for money in the highly sought after Gate of the West Loop. Make your appointment and offer today. Stop your search here, this one won't last!
Location
State IL
County Cook
Rooms
Basement None
Interior
Interior Features Hardwood Floors
Heating Natural Gas, Forced Air, Indv Controls
Cooling Central Air
Fireplaces Number 1
Fireplaces Type Gas Starter
Fireplace Y
Appliance Range, Microwave, Dishwasher, Refrigerator, Freezer, Washer, Dryer, Disposal, Stainless Steel Appliance(s)
Exterior
Exterior Feature Balcony
Parking Features Attached
Garage Spaces 1.0
Community Features Bike Room/Bike Trails, Door Person, Elevator(s), Exercise Room, Storage, Service Elevator(s)
View Y/N true
Roof Type Rubber
Building
Lot Description Common Grounds
Foundation Concrete Perimeter
Sewer Public Sewer
Water Lake Michigan
New Construction false
Schools
School District 299, 299, 299
Others
Pets Allowed Cats OK, Dogs OK
HOA Fee Include Water,Insurance,Security,TV/Cable,Exercise Facilities
Ownership Condo
Special Listing Condition List Broker Must Accompany
Read Less
© 2024 Listings courtesy of MRED as distributed by MLS GRID. All Rights Reserved.
Bought with Brittany Strale • Redfin Corporation
GET MORE INFORMATION




