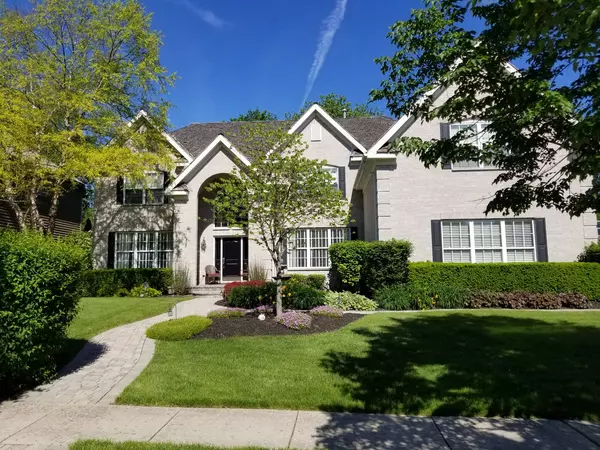For more information regarding the value of a property, please contact us for a free consultation.
417 Morgan Lane Fox River Grove, IL 60021
Want to know what your home might be worth? Contact us for a FREE valuation!

Our team is ready to help you sell your home for the highest possible price ASAP
Key Details
Sold Price $599,900
Property Type Single Family Home
Sub Type Detached Single
Listing Status Sold
Purchase Type For Sale
Square Footage 4,430 sqft
Price per Sqft $135
Subdivision Hunters Farm
MLS Listing ID 10966714
Sold Date 03/11/21
Style Traditional
Bedrooms 5
Full Baths 4
Half Baths 2
Year Built 2002
Annual Tax Amount $13,260
Tax Year 2019
Lot Size 0.380 Acres
Lot Dimensions 98X159X105X158
Property Description
Hunters Farm in the Barrington School district features an iconic custom designed Saratoga model prominently set on a quiet tree lined street with sidewalks, public water and sewer and .38 acres of solitude. Experience the remarkable sense of community among residents as well as an unparalleled level of convenience to the hospital, shopping, entertainment, restaurants and park. Upon arrival it becomes abundantly clear that pride of ownership is not in question, as guests are greeted with extensive landscaping and a brick elevation leading the way to a dramatic 2-story foyer, sprawling open floor plan and gorgeous hardwood floors! Just off the foyer is an expansive living room and separate intimate dining room with floor to ceiling windows, tray ceilings, crown molding and butler pantry leading to the kitchen! The stunning kitchen showcases 42" solid Brazilian cherry cabinetry with slow close doors, a fantastic center island, granite, Kitchen-Aid stainless steel appliances and a breakfast eating area with patio access, all while overlooking the 2-story family room. The family room offers sprawling windows, a gorgeous fireplace and an extraordinarily amount of space for furnishings. The main floor also showcases 2 powder rooms and a private office space with views of the yard. The 2nd floor is just as impressive with 4 bedrooms, and 3 full bathrooms consisting of a vaulted master suite with private sitting room, walk-in closet with custom cherry organizers and master bathroom with double vanities, separate shower with seat and Jacuzzi tub. Additionally the 2nd floor is designed with a Jack and Jill arrangement between 2 bedrooms, private guest suite and a large bonus/common area easily converted to an additional bedroom if necessary. Full finished lower level with in-law scenario capabilities featuring acid stain concrete floors, 5th bedroom, full bathroom with single vanity and shower, 2nd kitchen with 42" white cabinetry, granite, stainless steel appliances, bar eating area, media space and dining area. 4-car garage with 2 separate access points perfect for storing toys in one 2-car garage and cars in another. The outdoor space created is truly amazing with a private patio overlooking unobstructed views of nature.
Location
State IL
County Lake
Community Park, Curbs, Sidewalks, Street Paved
Rooms
Basement Full
Interior
Interior Features Vaulted/Cathedral Ceilings, Hardwood Floors, In-Law Arrangement, First Floor Laundry, Built-in Features, Walk-In Closet(s)
Heating Natural Gas, Forced Air, Sep Heating Systems - 2+, Indv Controls, Zoned
Cooling Central Air, Zoned
Fireplaces Number 1
Fireplaces Type Attached Fireplace Doors/Screen, Gas Log, Gas Starter
Fireplace Y
Appliance Range, Microwave, Dishwasher, Refrigerator, Disposal, Stainless Steel Appliance(s), Cooktop, Built-In Oven, Water Softener Owned
Exterior
Exterior Feature Porch, Brick Paver Patio, Storms/Screens
Parking Features Attached
Garage Spaces 4.0
View Y/N true
Roof Type Shake
Building
Lot Description Landscaped, Mature Trees
Story 2 Stories
Foundation Concrete Perimeter
Sewer Public Sewer
Water Public
New Construction false
Schools
Elementary Schools Countryside Elementary School
Middle Schools Barrington Middle School-Prairie
High Schools Barrington High School
School District 220, 220, 220
Others
HOA Fee Include None
Ownership Fee Simple
Special Listing Condition None
Read Less
© 2024 Listings courtesy of MRED as distributed by MLS GRID. All Rights Reserved.
Bought with Maria Etling • Berkshire Hathaway HomeServices Chicago
GET MORE INFORMATION




