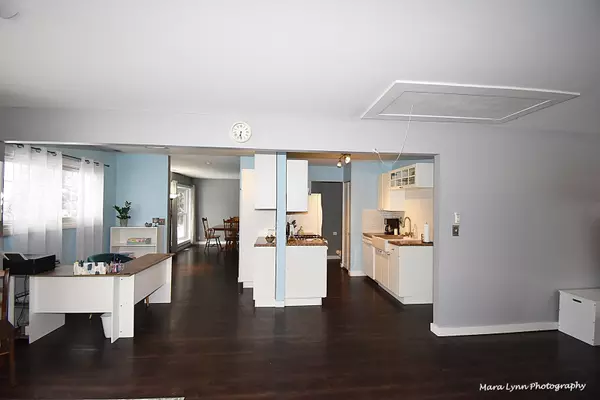For more information regarding the value of a property, please contact us for a free consultation.
10 Crescent Court Montgomery, IL 60538
Want to know what your home might be worth? Contact us for a FREE valuation!

Our team is ready to help you sell your home for the highest possible price ASAP
Key Details
Sold Price $187,500
Property Type Single Family Home
Sub Type Detached Single
Listing Status Sold
Purchase Type For Sale
Square Footage 1,362 sqft
Price per Sqft $137
Subdivision Boulder Hill
MLS Listing ID 10963304
Sold Date 02/18/21
Style Ranch
Bedrooms 3
Full Baths 1
Year Built 1960
Annual Tax Amount $4,562
Tax Year 2019
Lot Size 10,132 Sqft
Lot Dimensions 62.83X37.31X104.63X82.99X139.13
Property Description
Location, location, location! The primo cul-de-sac location and a huge lot make this home the obvious choice! Beautiful engineered laminate floors throughout the main living areas. The entry foyer leads into the living room that has a big bay window (currently used as dining room). Updated kitchen with white cabinets, awesome farm sink, subway tile backsplash and big eating space! Huge family room/dining room combo space with ceiling fan/light and atrium door to the brick paver patio that spans the back of the home! 3 bedrooms with good closet space overhead lights and or ceiling fan/lights. Full hall bath with pedestal sink and shower/tub combo. Pull down stairs to attic for all of your storage needs. Convenient laundry is located right off the kitchen. Big fenced yard with 2 storage sheds and paver patio! Located close to Winrock Park and local schools and parks! It's also just a short trip to the Fox River Bike & Walking Trails! This one won't last long folks! Come and see it soon!
Location
State IL
County Kendall
Community Park, Curbs, Street Paved
Rooms
Basement None
Interior
Interior Features Wood Laminate Floors, First Floor Bedroom, First Floor Laundry, First Floor Full Bath, Open Floorplan, Some Carpeting
Heating Natural Gas, Forced Air
Cooling Central Air
Fireplace Y
Appliance Range, Microwave, Dishwasher, Refrigerator, Washer, Dryer
Laundry Gas Dryer Hookup, In Unit
Exterior
Exterior Feature Patio, Brick Paver Patio, Storms/Screens
View Y/N true
Roof Type Asphalt
Building
Lot Description Cul-De-Sac, Fenced Yard, Irregular Lot, Landscaped
Story 1 Story
Foundation Concrete Perimeter
Sewer Public Sewer
Water Public
New Construction false
Schools
Elementary Schools Long Beach Elementary School
Middle Schools Plank Junior High School
High Schools Oswego East High School
School District 308, 308, 308
Others
HOA Fee Include None
Ownership Fee Simple
Special Listing Condition None
Read Less
© 2024 Listings courtesy of MRED as distributed by MLS GRID. All Rights Reserved.
Bought with Chad Cutshall • Real People Realty, Inc.



