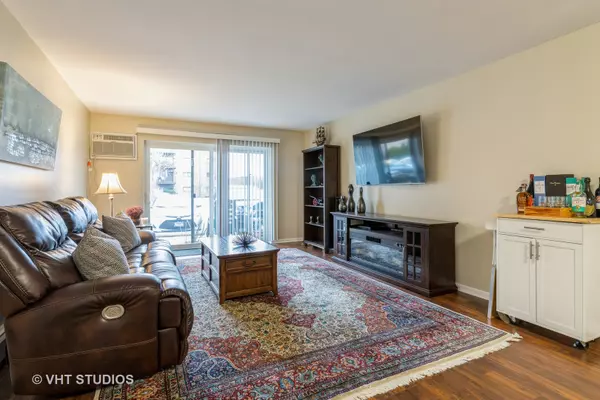For more information regarding the value of a property, please contact us for a free consultation.
8901 N Western Avenue #A104 Des Plaines, IL 60016
Want to know what your home might be worth? Contact us for a FREE valuation!

Our team is ready to help you sell your home for the highest possible price ASAP
Key Details
Sold Price $166,000
Property Type Condo
Sub Type Condo
Listing Status Sold
Purchase Type For Sale
Square Footage 1,200 sqft
Price per Sqft $138
Subdivision Ballard Point
MLS Listing ID 10944179
Sold Date 03/22/21
Bedrooms 2
Full Baths 2
HOA Fees $342/mo
Year Built 1975
Annual Tax Amount $2,579
Tax Year 2019
Lot Dimensions COMMON
Property Description
Beautiful, spacious, renovated 2 Br, 2 BA condo in amazing location, close to shopping, transportation, restaurants & entertainment. This unit is spacious with tons of room & storage. The welcoming foyer has an area for cubbies/bench & also has the convenience of 2 coat closet. Both bathrooms have been completely updated w/elegant & attractive finishes. Step into the kitchen w/new granite counters, SS appliances & white cabinets. Master br has en suite bath, walk-in closet & small sitting/makeup room (which can be turned into a 2nd walk-in closet. This unit is on 1st floor, so you can bring groceries right into your unit w/out going through lobby or using an elevator. Porch area is perfect for grilling & entertaining. No rental limitations or caps! This condo has been "spot approved" for FHA loan!
Location
State IL
County Cook
Rooms
Basement None
Interior
Interior Features Elevator, Wood Laminate Floors, First Floor Bedroom, First Floor Full Bath, Storage
Heating Baseboard
Cooling Window/Wall Units - 2
Fireplace N
Appliance Range, Microwave, Dishwasher, Refrigerator
Exterior
Exterior Feature Patio
Community Features Coin Laundry, Elevator(s), Storage, On Site Manager/Engineer, Park, Party Room, Pool, Security Door Lock(s), Tennis Court(s)
View Y/N true
Building
Sewer Public Sewer
Water Public
New Construction false
Schools
Elementary Schools Stevenson School
Middle Schools Gemini Junior High School
High Schools Maine East High School
School District 63, 63, 207
Others
Pets Allowed Cats OK
HOA Fee Include Heat,Water,Gas,Parking,Insurance,Clubhouse,Pool,Exterior Maintenance,Lawn Care,Scavenger,Snow Removal
Ownership Condo
Special Listing Condition None
Read Less
© 2024 Listings courtesy of MRED as distributed by MLS GRID. All Rights Reserved.
Bought with Elizabeth Goodchild • Berkshire Hathaway HomeServices Starck Real Estate
GET MORE INFORMATION




