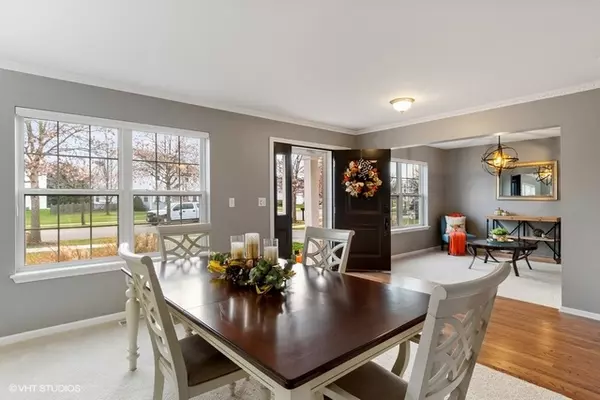For more information regarding the value of a property, please contact us for a free consultation.
2886 Fairmont Avenue Aurora, IL 60503
Want to know what your home might be worth? Contact us for a FREE valuation!

Our team is ready to help you sell your home for the highest possible price ASAP
Key Details
Sold Price $349,900
Property Type Single Family Home
Sub Type Detached Single
Listing Status Sold
Purchase Type For Sale
Square Footage 2,596 sqft
Price per Sqft $134
Subdivision Homestead
MLS Listing ID 10940610
Sold Date 01/04/21
Style Colonial
Bedrooms 4
Full Baths 2
Half Baths 1
HOA Fees $25/ann
Year Built 2002
Annual Tax Amount $10,331
Tax Year 2019
Lot Size 0.290 Acres
Lot Dimensions 50 X 146 X 128 X 204
Property Description
Hello HGTV! This is one of the most beautiful homes in the desirable Homestead neighborhood. The curb appeal is just stunning and features a 3-year-old roof, siding, front door and a new garage door. Hardwood greets you as you enter the foyer, complete with a modern grey paint palette throughout. Crown molding is found throughout the living room, the enormous family room features built-in surround sound speakers and plenty of windows allowing for natural light. The gourmet kitchen boasts newer stainless appliances including a built-in cooktop, two ovens, and high-end refrigerator. Granite countertops and professionally painted white cabinets throughout, including a bar area and butler's pantry. The main floor also includes a separate laundry room, powder room complete with large linen closet (you could add a shower if desired) and a large office (could be used as an in-law suite if desired). Upstairs you will find four bedrooms, including the primary suite with updated flooring, custom tile work, dual-sinks, separate tub/shower and walk-in closet in the bath. The basement was professionally finished in 2016 and features a recreation room with upgraded carpet and recessed lighting. You will also find an enormous exercise room and plenty of storage. If this isn't enough, we have saved the best for last! Outside boasts a 25x15 patio, newer gazebo and cedar fence (2017), but most importantly an above ground pool was added in 2018 and a Trex deck this year, complete with professional landscaping! Other newer features include, NEST thermostat, RING doorbell, water heater & humidifier (2017), radon mitigation system, closet system in 2nd bedroom (2018), sump pump/backup (2020). Award-winning Oswego schools, Pace Park and Ride minutes away, RUN before it is GONE!
Location
State IL
County Will
Community Curbs, Sidewalks, Street Lights, Street Paved
Rooms
Basement Full
Interior
Interior Features Bar-Dry, Hardwood Floors, First Floor Laundry, Walk-In Closet(s)
Heating Natural Gas, Forced Air
Cooling Central Air
Fireplace N
Appliance Double Oven, Microwave, Dishwasher, High End Refrigerator, Washer, Dryer, Disposal, Stainless Steel Appliance(s), Cooktop
Exterior
Exterior Feature Deck, Patio, Above Ground Pool, Storms/Screens
Parking Features Attached
Garage Spaces 2.0
Pool above ground pool
View Y/N true
Roof Type Asphalt
Building
Lot Description Fenced Yard, Irregular Lot, Landscaped
Story 2 Stories
Foundation Concrete Perimeter
Sewer Public Sewer
Water Public
New Construction false
Schools
Elementary Schools Homestead Elementary School
Middle Schools Murphy Junior High School
High Schools Oswego East High School
School District 308, 308, 308
Others
HOA Fee Include Insurance
Ownership Fee Simple w/ HO Assn.
Special Listing Condition None
Read Less
© 2024 Listings courtesy of MRED as distributed by MLS GRID. All Rights Reserved.
Bought with Paul Sanchez • Realty Partner Networks
GET MORE INFORMATION




