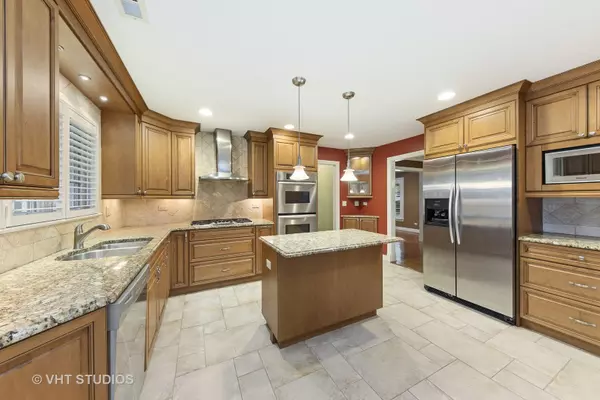For more information regarding the value of a property, please contact us for a free consultation.
2330 LINDEN LEAF Drive Glenview, IL 60025
Want to know what your home might be worth? Contact us for a FREE valuation!

Our team is ready to help you sell your home for the highest possible price ASAP
Key Details
Sold Price $780,000
Property Type Single Family Home
Sub Type Detached Single
Listing Status Sold
Purchase Type For Sale
Subdivision Swainwood
MLS Listing ID 10905093
Sold Date 12/28/20
Style Colonial
Bedrooms 4
Full Baths 3
Half Baths 1
Year Built 1955
Annual Tax Amount $9,117
Tax Year 2019
Lot Size 9,317 Sqft
Lot Dimensions 91 X 114
Property Description
Tree lined street adorns this stunning colonial nestled in the highly sought after Swainwood neighborhood. This expansive colonial boasts a perfectly appointed floor plan. Stunning newer kitchen furnished with 42" custom cabinetry, granite countertops, center island with breakfast bar, stainless steel appliance package and eat-in breakfast area. Sprawling formal dining room opens to a breathtaking all season room with sweeping views of professionally manicured grounds. Living room accented by stone stacked fireplace and first floor office/optional bedroom. Primary bedroom offers spa like ensuite suited with jacuzzi tub, separate shower, dueling sinks and custom walk-in closet. Finished lower level for additional living space, office/5th bedroom, second fireplace, full bathroom and ample storage. Gleaming hardwood floors, second floor laundry facility, cove molding, generously sized bedrooms and ample closet space. Brick paver patio, irrigation system, professional landscaping and so much more. Minutes to pool, parks, award winning schools, restaurants, shopping and transportation. Truly a must see!
Location
State IL
County Cook
Community Curbs, Street Lights, Street Paved
Rooms
Basement Full
Interior
Interior Features Hardwood Floors, Second Floor Laundry, Walk-In Closet(s)
Heating Natural Gas, Forced Air
Cooling Central Air
Fireplaces Number 2
Fireplaces Type Wood Burning
Fireplace Y
Appliance Double Oven, Microwave, Dishwasher, Refrigerator, Washer, Dryer, Disposal, Stainless Steel Appliance(s)
Exterior
Exterior Feature Brick Paver Patio, Storms/Screens
Parking Features Attached
Garage Spaces 2.5
View Y/N true
Roof Type Asphalt
Building
Lot Description Corner Lot, Fenced Yard, Landscaped
Story 2 Stories
Foundation Concrete Perimeter
Sewer Public Sewer
Water Lake Michigan, Public
New Construction false
Schools
Elementary Schools Lyon Elementary School
Middle Schools Springman Middle School
High Schools Glenbrook South High School
School District 34, 34, 225
Others
HOA Fee Include None
Ownership Fee Simple
Special Listing Condition None
Read Less
© 2025 Listings courtesy of MRED as distributed by MLS GRID. All Rights Reserved.
Bought with Anne DuBray • Coldwell Banker Realty



