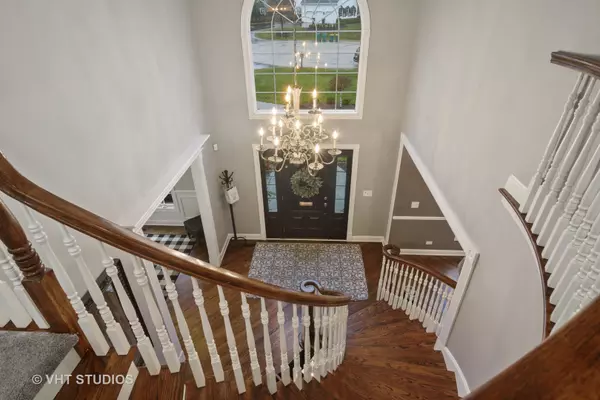For more information regarding the value of a property, please contact us for a free consultation.
23834 N Hillfarm Court Lake Barrington, IL 60010
Want to know what your home might be worth? Contact us for a FREE valuation!

Our team is ready to help you sell your home for the highest possible price ASAP
Key Details
Sold Price $857,000
Property Type Single Family Home
Sub Type Detached Single
Listing Status Sold
Purchase Type For Sale
Square Footage 6,733 sqft
Price per Sqft $127
Subdivision Estates At Lake Barrington
MLS Listing ID 10938590
Sold Date 02/26/21
Style Colonial
Bedrooms 5
Full Baths 4
Half Baths 1
HOA Fees $95/ann
Year Built 2001
Annual Tax Amount $13,963
Tax Year 2019
Lot Size 0.970 Acres
Lot Dimensions 329X261X44X43X228
Property Description
Stately brick Colonial with private cul-de-sac location offering luxurious updates throughout! Boasting over $250k in recent updates & 6400 SF on 3 levels, quality and attention to detail abound. The main level offers an open floor plan highlighted by NEW custom white kitchen with stainless steel appliances, quartz countertops, huge walk-in pantry & custom bar/butler pantry open to eating area & stunning two-story great room with stone fireplace! Separate laundry room and NEW mudroom with custom built-ins and herringbone slate flooring. Hardwood floors, custom white millwork & dual staircases. Kids' playroom or E-learning center on main level. Billiards room w/pond view. Huge primary suite offers sitting room with fireplace, 4 walk-in closets, spa bath & separate office space. Lower level includes 5th bedroom and private bath, full kitchen, media/recreation areas, large storage space and tons of natural light with exterior access. Two-tiered Trex deck & lower level flagstone patio with firepit provide serene views of spacious back yard and forest preserve. Truly a picture-perfect oasis - yet close to shopping, Metra train, and award-winning District 220 schools. Time to come HOME!
Location
State IL
County Lake
Community Lake, Street Paved
Rooms
Basement Full, Walkout
Interior
Interior Features Vaulted/Cathedral Ceilings, Bar-Dry, Hardwood Floors, In-Law Arrangement, First Floor Laundry, Built-in Features, Walk-In Closet(s), Open Floorplan, Some Carpeting
Heating Natural Gas, Forced Air, Zoned
Cooling Central Air, Zoned
Fireplaces Number 2
Fireplaces Type Gas Log
Fireplace Y
Appliance Double Oven, Microwave, Dishwasher, High End Refrigerator, Bar Fridge, Washer, Dryer, Disposal, Stainless Steel Appliance(s), Wine Refrigerator, Water Softener Owned, Gas Cooktop, Range Hood, Wall Oven
Exterior
Exterior Feature Deck, Patio
Parking Features Attached
Garage Spaces 3.0
View Y/N true
Roof Type Shake
Building
Lot Description Cul-De-Sac, Forest Preserve Adjacent, Irregular Lot, Landscaped, Water View, Wooded
Story 3 Stories
Foundation Concrete Perimeter
Sewer Septic-Private
Water Private Well
New Construction false
Schools
Elementary Schools Roslyn Road Elementary School
Middle Schools Barrington Middle School-Prairie
High Schools Barrington High School
School District 220, 220, 220
Others
HOA Fee Include Other
Ownership Fee Simple
Special Listing Condition None
Read Less
© 2024 Listings courtesy of MRED as distributed by MLS GRID. All Rights Reserved.
Bought with Sue Randall • Baird & Warner



