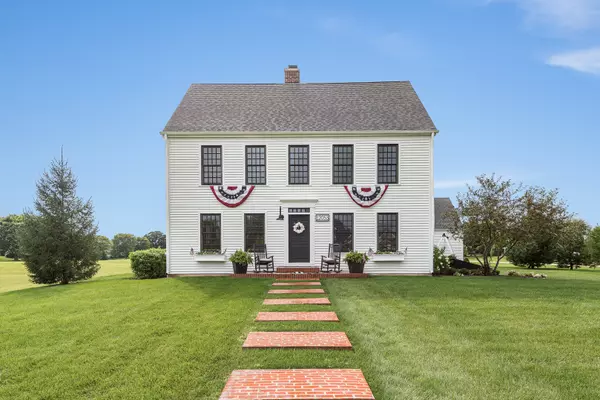For more information regarding the value of a property, please contact us for a free consultation.
12053 Andrew Street Plano, IL 60545
Want to know what your home might be worth? Contact us for a FREE valuation!

Our team is ready to help you sell your home for the highest possible price ASAP
Key Details
Sold Price $440,000
Property Type Single Family Home
Sub Type Detached Single
Listing Status Sold
Purchase Type For Sale
Square Footage 4,252 sqft
Price per Sqft $103
Subdivision Schaefer Woods North
MLS Listing ID 10940239
Sold Date 03/01/21
Style Colonial
Bedrooms 4
Full Baths 2
Half Baths 1
HOA Fees $16/ann
Year Built 2009
Annual Tax Amount $14,632
Tax Year 2019
Lot Size 1.103 Acres
Lot Dimensions 145 X 320
Property Description
** Continue to show -- currently under contract with home-to-close contingency, 48-hour kickout clause. ** BREATH-TAKING "Magnolia Homes"-inspired ambience ~~ with IN-LAW arrangement ~~ Rustic elegance & farmhouse chic "salt box" on 1+ acre -- you'll never want to leave!! ~~~ Sellers WILL consider HOME SALE contingencies!!!!!! ~~~ Crisp white transformation, completed Spring '19 -- full professional exterior painting of entire house & windows, along with custom exterior light fixtures -- an astonishing SHOW-STOPPER! With its recently finished 696-square-foot FOURTH bedroom, this home has an ideal IN-LAW / MULTIGENERATIONAL arrangement! Sellers are sad to leave this DREAM HOME, custom-designed by Glen Ellyn architects. INTERIOR: wide plank pine floors throughout, large sun-drenched rooms, Amish hand-hewn barn beams, GOURMET kitchen workspace with Ash countertops /high-end appliances / dream storage & pantry space / dining area w wood-fired oven & fireplace, fam rm with add'l fp & floor-to-ceiling cabinetry, sunroom w 8 windows & pocket door. EXTERIOR: 3-car garage WITH EASY ACCESS LOFT (fixed stairway). Too much to list here - request feature sheet from agent! *
Location
State IL
County Kendall
Rooms
Basement Full, Walkout
Interior
Interior Features Hardwood Floors, First Floor Bedroom, In-Law Arrangement, First Floor Laundry, First Floor Full Bath, Built-in Features
Heating Natural Gas, Forced Air
Cooling Central Air
Fireplaces Number 2
Fireplaces Type Wood Burning, Wood Burning Stove, Includes Accessories
Fireplace Y
Appliance Range, Microwave, Dishwasher, High End Refrigerator, Washer, Dryer
Laundry Sink
Exterior
Parking Features Detached
Garage Spaces 3.0
View Y/N true
Building
Lot Description Corner Lot, Landscaped
Story 2 Stories
Sewer Public Sewer
Water Public
New Construction false
Schools
School District 88, 88, 88
Others
HOA Fee Include Insurance
Ownership Fee Simple w/ HO Assn.
Special Listing Condition None
Read Less
© 2024 Listings courtesy of MRED as distributed by MLS GRID. All Rights Reserved.
Bought with Arica LeFevour • @properties



