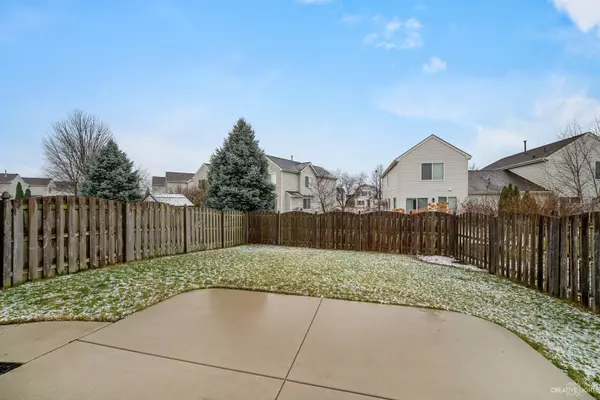For more information regarding the value of a property, please contact us for a free consultation.
2421 Mayfield Drive Montgomery, IL 60538
Want to know what your home might be worth? Contact us for a FREE valuation!

Our team is ready to help you sell your home for the highest possible price ASAP
Key Details
Sold Price $203,500
Property Type Condo
Sub Type 1/2 Duplex
Listing Status Sold
Purchase Type For Sale
Square Footage 1,718 sqft
Price per Sqft $118
Subdivision Montgomery Crossings
MLS Listing ID 10941338
Sold Date 01/15/21
Bedrooms 3
Full Baths 2
Half Baths 1
Year Built 2001
Annual Tax Amount $5,001
Tax Year 2019
Lot Dimensions 46.54 X 123.98 X 34.2 X 114.99
Property Description
This house is the definition of move-in ready. As soon as you walk through the front door all there is to do is relax as everything has been done for you. Fresh paint and carpet throughout. Enjoy hosting for the holidays in your updated kitchen with new appliances, granite, sink, faucet, and disposal all installed in 2020. Your generous sized dining room will be filled with laughter with everyone gathered around the table. Enjoy movies and game nights in your family room when it's time to relax. A formal living room provides additional space for entertaining. Head upstairs and you'll find 3 bedrooms, 2 bathrooms, and your laundry room which makes doing laundry much easier. A fenced-in backyard is perfect for your furry friends and children alike. A 2 car tandem garage finishes off this beauty. All that's left to do is unload the moving truck and enjoy your new home.
Location
State IL
County Kendall
Rooms
Basement None
Interior
Interior Features Hardwood Floors, Second Floor Laundry, Storage, Walk-In Closet(s), Granite Counters
Heating Natural Gas, Forced Air
Cooling Central Air
Fireplace N
Appliance Range, Microwave, Dishwasher, Refrigerator, Washer, Dryer, Disposal, Stainless Steel Appliance(s)
Laundry Gas Dryer Hookup, In Unit
Exterior
Exterior Feature Patio
Parking Features Attached
Garage Spaces 2.0
Community Features Park, Ceiling Fan, Fencing, Patio, School Bus, Trail(s)
View Y/N true
Roof Type Asphalt
Building
Lot Description Landscaped, Sidewalks, Streetlights
Foundation Concrete Perimeter
Sewer Public Sewer
Water Public
New Construction false
Schools
Elementary Schools Lakewood Creek Elementary School
Middle Schools Traughber Junior High School
High Schools Oswego High School
School District 308, 308, 308
Others
Pets Allowed Cats OK, Dogs OK
HOA Fee Include None
Ownership Fee Simple
Special Listing Condition None
Read Less
© 2024 Listings courtesy of MRED as distributed by MLS GRID. All Rights Reserved.
Bought with Gzime Clark • Baird & Warner
GET MORE INFORMATION




