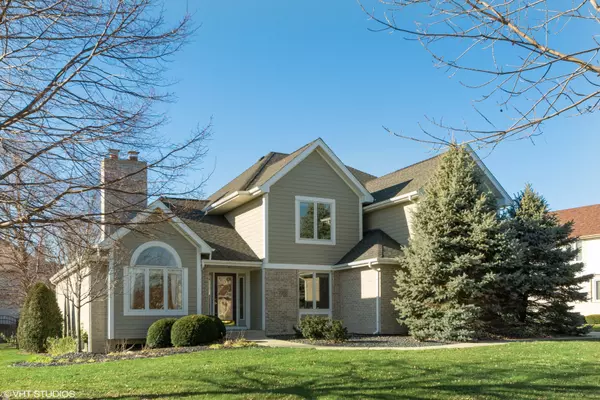For more information regarding the value of a property, please contact us for a free consultation.
21352 Georgetown Road Frankfort, IL 60423
Want to know what your home might be worth? Contact us for a FREE valuation!

Our team is ready to help you sell your home for the highest possible price ASAP
Key Details
Sold Price $390,000
Property Type Single Family Home
Sub Type Detached Single
Listing Status Sold
Purchase Type For Sale
Square Footage 2,900 sqft
Price per Sqft $134
Subdivision Georgetown
MLS Listing ID 10936739
Sold Date 01/15/21
Bedrooms 4
Full Baths 2
Half Baths 1
HOA Fees $8/ann
Year Built 1993
Annual Tax Amount $9,469
Tax Year 2019
Lot Size 0.370 Acres
Lot Dimensions 120.66X177.39X73.22X150
Property Description
This spacious, beautiful two story home has been wonderfully maintained. Glorious open floorplan with soaring ceilings and magnificent double sided full brick fireplace gracing living and family rooms. White panel doors and trim, including plentiful crown molding. Formal living with elegant half circle window. Oversized formal dining is ready and waiting for future days of entertaining in style. Grand family room includes smart wet bar area for cocktail preparation. Updated kitchen includes stainless appliances, granite countertops, kitchen/homework planning desk with storage, can lights, island with seating space. Coveted home office is located right off the kitchen, ideal for remote lessons and Zoom meetings. Handy 1st floor laundry room includes granite topped counter, sink, cabinetry and leads to attached side load 3 car garage with ez care epoxy floor. Upstairs, you'll find a grand master suite with double-door entry, tray ceilings, extra sitting room that could be home office #2/nursery/exercise room, plus luxe master bath featuring granite topped dual sink vanity, framed mirrors, xl whirlpool soaking tub, shower with custom barn-style glass door. Three more generous bedrooms and a large full hall bath with dual sink in vanity/prep area and separate tub/shower/toilet room. Full basement offers loads of storage now, and potential for your future plans later. The great outdoors is great indeed here! Fabulous 8' Pella patio doors with built in blinds lead from family room and dinette out to your custom maintenance-free deck with excellent living spaces. Main deck is 38x20, covered octagon pergola area is 15x15 and includes ceiling fan, natural gas grill hookup, and roll down shades for sun protection. But wait, there's more! 20x15 side deck is complete with hot tub for de-stressing and relaxing. Sun, grill, dine, chill...it's all here. Plus, there's plenty of back yard to enjoy and room for inground pool, if you're so inclined. Aluminum fenced yard includes lower security panel for smaller dogs-smart! More stuff to know: roof and skylites 2013. Furnace and central air 2016. Hardie plank siding, soffit, facia 2012. Concrete driveway and front walkway 2013. Overhead garage doors 2019. Hot tub 2018. Pella patio doors 2010. Pella windows up and dining room 2016. Summit Hill Elementary and Lincoln-Way East HS.
Location
State IL
County Will
Community Curbs, Sidewalks, Street Lights, Street Paved
Rooms
Basement Full
Interior
Interior Features Vaulted/Cathedral Ceilings, Skylight(s), Bar-Wet, First Floor Laundry, Walk-In Closet(s), Open Floorplan
Heating Natural Gas, Forced Air
Cooling Central Air
Fireplaces Number 1
Fireplaces Type Double Sided, Attached Fireplace Doors/Screen, Gas Starter
Fireplace Y
Appliance Range, Microwave, Dishwasher, Refrigerator, Washer, Dryer, Disposal, Stainless Steel Appliance(s), Water Softener Owned
Laundry Gas Dryer Hookup
Exterior
Exterior Feature Deck, Hot Tub
Parking Features Attached
Garage Spaces 3.0
View Y/N true
Roof Type Asphalt
Building
Lot Description Fenced Yard, Landscaped
Story 2 Stories
Foundation Concrete Perimeter
Sewer Public Sewer
Water Public
New Construction false
Schools
High Schools Lincoln-Way East High School
School District 161, 161, 210
Others
HOA Fee Include Other
Ownership Fee Simple w/ HO Assn.
Special Listing Condition None
Read Less
© 2024 Listings courtesy of MRED as distributed by MLS GRID. All Rights Reserved.
Bought with Kevin Harmon • Exit Real Estate Partners



