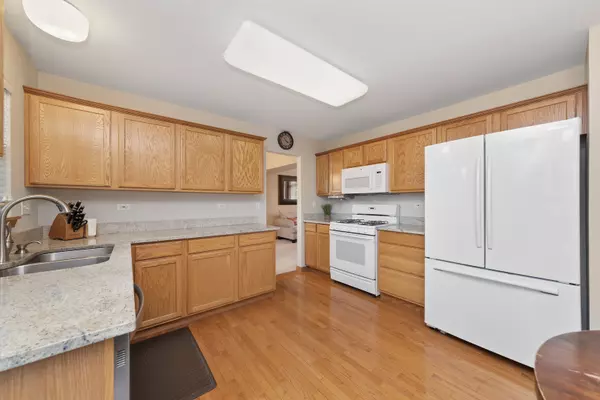For more information regarding the value of a property, please contact us for a free consultation.
2653 Noggle Court Aurora, IL 60503
Want to know what your home might be worth? Contact us for a FREE valuation!

Our team is ready to help you sell your home for the highest possible price ASAP
Key Details
Sold Price $305,000
Property Type Single Family Home
Sub Type Detached Single
Listing Status Sold
Purchase Type For Sale
Square Footage 1,863 sqft
Price per Sqft $163
Subdivision Barrington Ridge
MLS Listing ID 10937283
Sold Date 12/30/20
Style Traditional
Bedrooms 4
Full Baths 3
Half Baths 1
HOA Fees $17/ann
Year Built 2001
Annual Tax Amount $8,702
Tax Year 2019
Lot Size 0.300 Acres
Lot Dimensions 68X173X162X121
Property Description
100% move in ready! This rare to find 3 car garage Barrington Ridge home is situated on a great, oversized cul-de-sac lot. Stepping in the front door you are greeted by the 2-story foyer and hardwood floors that flow into the kitchen and breakfast space. The kitchen has been updated with granite counter tops and stainless appliances. The kitchen opens to the spacious family room with it's inviting wood burning fireplace. The formal living and dining rooms are great places to host those holiday events. First floor laundry and a powder room complete the first level. Upstairs you find the 3 large bedrooms. The master suite features a large walk in closet and luxurious private bathroom. The full basement is finished and offers another bedroom with a fantastic full bathroom with double headed shower. Large recreation space with built in buffet style wet bar with beverage fridge and storage room in basement as well. Furnace and A/C new Aug of 2020 (10 year manufacture warranty, 5 year t-stat warranty, 1 year labor warranty). Sump battery back up in 2020. New roof in 2017. New carpet and paint through much of the home. The huge backyard is fenced and has a large patio to enjoy the privacy from. Highly acclaimed 308 schools. Minutes from the Metra Park and Ride.
Location
State IL
County Will
Community Sidewalks, Street Lights, Street Paved
Rooms
Basement Full
Interior
Interior Features Vaulted/Cathedral Ceilings, Bar-Wet, Hardwood Floors, First Floor Laundry
Heating Natural Gas
Cooling Central Air
Fireplaces Number 1
Fireplaces Type Wood Burning, Gas Starter
Fireplace Y
Appliance Range, Microwave, Dishwasher, Refrigerator, Washer, Dryer, Stainless Steel Appliance(s)
Exterior
Exterior Feature Patio
Parking Features Attached
Garage Spaces 3.0
View Y/N true
Roof Type Asphalt
Building
Lot Description Cul-De-Sac, Fenced Yard
Story 2 Stories
Foundation Concrete Perimeter
Sewer Public Sewer
Water Public
New Construction false
Schools
Elementary Schools Homestead Elementary School
Middle Schools Murphy Junior High School
High Schools Oswego East High School
School District 308, 308, 308
Others
HOA Fee Include Other
Ownership Fee Simple w/ HO Assn.
Special Listing Condition None
Read Less
© 2024 Listings courtesy of MRED as distributed by MLS GRID. All Rights Reserved.
Bought with Stela Dropca • RE/MAX Professionals
GET MORE INFORMATION



