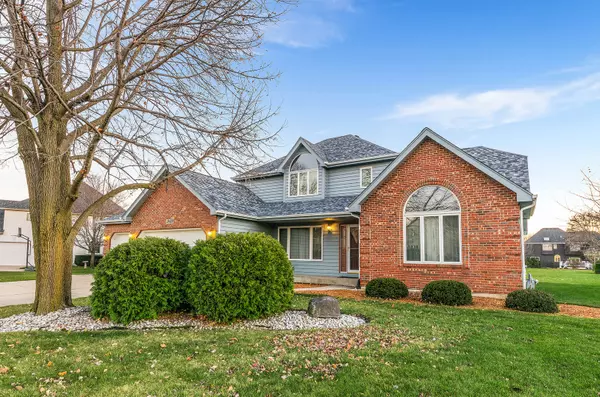For more information regarding the value of a property, please contact us for a free consultation.
24529 W Royal Portrush Drive Naperville, IL 60564
Want to know what your home might be worth? Contact us for a FREE valuation!

Our team is ready to help you sell your home for the highest possible price ASAP
Key Details
Sold Price $437,500
Property Type Single Family Home
Sub Type Detached Single
Listing Status Sold
Purchase Type For Sale
Square Footage 2,921 sqft
Price per Sqft $149
Subdivision Tamarack Fairways
MLS Listing ID 10934403
Sold Date 03/02/21
Bedrooms 4
Full Baths 2
Half Baths 1
HOA Fees $8/ann
Year Built 1994
Annual Tax Amount $10,429
Tax Year 2019
Lot Size 0.760 Acres
Lot Dimensions 33100
Property Description
Don't miss your chance to see this beautiful home in Naperville's Tamarack Fairways subdivision...with 1st floor master! New roof, gutters and downspouts, new furnace, newer fridge, newer sump pump and newer washer & dryer! This home has been meticulously maintained! The spacious master includes master bath with dual sinks, separate shower and large tub. HUGE family room with cathedral ceilings and a floor to ceiling brick fireplace. The oversized 3/4 acre lot features a flagstone patio! Prime location walking distance to golf course and minutes from shopping, restaurants, Commissioners park and more!
Location
State IL
County Will
Community Curbs, Sidewalks, Street Lights, Street Paved
Rooms
Basement Full
Interior
Interior Features Vaulted/Cathedral Ceilings, Hardwood Floors, First Floor Laundry
Heating Natural Gas, Forced Air
Cooling Central Air
Fireplaces Number 1
Fireplaces Type Attached Fireplace Doors/Screen, Gas Log
Fireplace Y
Appliance Range, Microwave, Dishwasher, Refrigerator, Washer, Dryer, Water Softener Owned
Laundry Sink
Exterior
Exterior Feature Patio, Storms/Screens
Parking Features Attached
Garage Spaces 3.0
View Y/N true
Roof Type Asphalt
Building
Lot Description Sidewalks, Streetlights
Story 2 Stories
Foundation Concrete Perimeter
Sewer Septic-Private
Water Private Well
New Construction false
Schools
Elementary Schools Freedom Elementary School
Middle Schools Heritage Grove Middle School
High Schools Plainfield North High School
School District 202, 202, 202
Others
HOA Fee Include Insurance
Ownership Fee Simple w/ HO Assn.
Special Listing Condition None
Read Less
© 2024 Listings courtesy of MRED as distributed by MLS GRID. All Rights Reserved.
Bought with Keith McMahon • Baird & Warner
GET MORE INFORMATION




