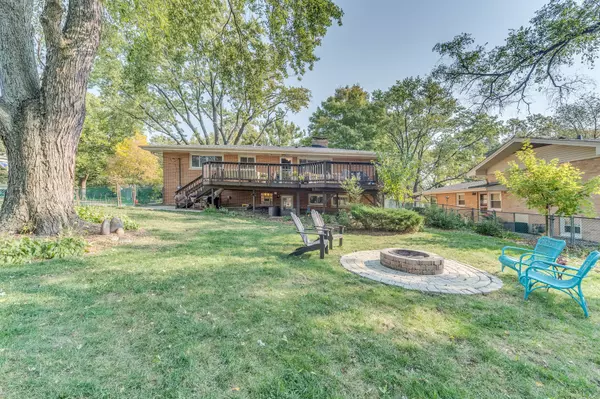For more information regarding the value of a property, please contact us for a free consultation.
815 Tulip Lane Naperville, IL 60540
Want to know what your home might be worth? Contact us for a FREE valuation!

Our team is ready to help you sell your home for the highest possible price ASAP
Key Details
Sold Price $425,000
Property Type Single Family Home
Sub Type Detached Single
Listing Status Sold
Purchase Type For Sale
Square Footage 2,230 sqft
Price per Sqft $190
Subdivision West Highlands
MLS Listing ID 10892689
Sold Date 12/02/20
Bedrooms 3
Full Baths 3
Year Built 1958
Annual Tax Amount $7,291
Tax Year 2018
Lot Size 10,890 Sqft
Lot Dimensions 71 X 145
Property Description
Spectacular remodeled home with all the latest must-have updates! Hardwood & vinyl plank floors. White 2-panel doors & trim. New light fixtures & hardware. Brand new roof! Lots of natural light in the bright kitchen! All SS appliances, granite countertops, light gray cabinets & breakfast bar that overlooks the backyard. Stunning Whirlpool SS Island Range Hood w/glass edge above center island. Patio door in kitchen opens to an oversized wood deck and private fenced yard. Stunning 2-sided see-through stacked stone fireplace in living & dining rooms. White 2" blinds throughout. Updated bath in owner's suite. Designer ceramic tiles, rain head shower faucets & granite counters in bathrooms. Newer vinyl plank flooring and 2nd 2-sided see-through fireplace in lower level family room. Beautiful white vanity & full view glass shower in bathroom. Samsung oversized washer & front load dryer in laundry room. Convenient pull down stairs to attic. Attached 2-car garage. Nest thermostat & security system. Great cul-de-sac lot w/mature trees. Elmwood Elementary, Lincoln Jr High & Central HS #203 district. Located near Trader Joe's & Edward Hospital. A short distance to downtown Naperville's many shops, restaurants & pubs.
Location
State IL
County Du Page
Community Park, Curbs, Sidewalks
Rooms
Basement Walkout
Interior
Interior Features Hardwood Floors, Open Floorplan, Granite Counters
Heating Natural Gas, Forced Air
Cooling Central Air
Fireplaces Number 2
Fireplaces Type Double Sided, Gas Log, Gas Starter
Fireplace Y
Appliance Range, Dishwasher, Refrigerator, Washer, Dryer, Disposal, Stainless Steel Appliance(s), Range Hood, Gas Cooktop, Gas Oven
Exterior
Exterior Feature Deck, Storms/Screens, Fire Pit
Parking Features Attached
Garage Spaces 2.0
View Y/N true
Roof Type Asphalt
Building
Lot Description Cul-De-Sac, Fenced Yard, Mature Trees, Chain Link Fence, Sidewalks, Streetlights
Story Raised Ranch
Sewer Public Sewer, Sewer-Storm
Water Lake Michigan
New Construction false
Schools
Elementary Schools Elmwood Elementary School
Middle Schools Lincoln Junior High School
High Schools Naperville Central High School
School District 203, 203, 203
Others
HOA Fee Include None
Ownership Fee Simple
Special Listing Condition None
Read Less
© 2024 Listings courtesy of MRED as distributed by MLS GRID. All Rights Reserved.
Bought with Debra Teufel • Charles Rutenberg Realty of IL
GET MORE INFORMATION




