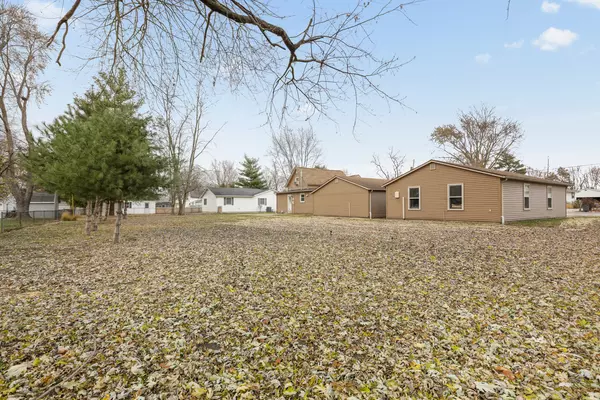For more information regarding the value of a property, please contact us for a free consultation.
409 Stout Street St. Joseph, IL 61873
Want to know what your home might be worth? Contact us for a FREE valuation!

Our team is ready to help you sell your home for the highest possible price ASAP
Key Details
Sold Price $159,900
Property Type Single Family Home
Sub Type Detached Single
Listing Status Sold
Purchase Type For Sale
Square Footage 1,401 sqft
Price per Sqft $114
MLS Listing ID 10923376
Sold Date 12/30/20
Bedrooms 3
Full Baths 1
Half Baths 1
Year Built 1950
Annual Tax Amount $3,821
Tax Year 2019
Lot Dimensions 162X138
Property Description
Fall in love with this completely updated home in desirable St. Joe with a huge garage and extra machine shed all set on a double lot! You won't miss the fresh grey paint throughout, new laminate wood flooring on the main floor and new carpet upstairs with all new white trim and doors. The 1st floor main bathroom is completely remodeled with new vanity, lighting, toilet, and tub surround. The half bath also has an all new vanity and toilet. The kitchen boats numerous updates including cabinets, tons of all new countertops, and brand new refrigerator and oven/range. The main floor bedroom could be used as an office or additional living room. A new water heater was installed in 2019 and roof on the house in 2020. The double lot with .49 acres has been professionally landscaped in the front and completely tilled and reseeded in the back in 2020. The 2 car oversized 24x24 garage sits next to a 24x36 machine shed that is fully insulated and heated with 10 ft of counter and cabinet space and attic access. The machine shed has a one car automatic garage door as well as double door access. Previous owners used this for a workshop as well as an additional hang out space. There is so much potential with all the space both indoors and outdoors!
Location
State IL
County Champaign
Rooms
Basement None
Interior
Interior Features Wood Laminate Floors, First Floor Laundry, First Floor Full Bath
Heating Natural Gas, Electric, Forced Air
Cooling Central Air
Fireplace N
Appliance Range, Microwave, Dishwasher, Refrigerator, Disposal
Exterior
Exterior Feature Patio, Workshop
Parking Features Detached
Garage Spaces 4.0
View Y/N true
Roof Type Asphalt
Building
Story 1.5 Story
Sewer Public Sewer
Water Public
New Construction false
Schools
Elementary Schools St. Joseph Elementary School
Middle Schools St. Joseph Junior High School
High Schools St. Joe-Ogden High School
School District 169, 169, 305
Others
HOA Fee Include None
Ownership Fee Simple
Special Listing Condition None
Read Less
© 2024 Listings courtesy of MRED as distributed by MLS GRID. All Rights Reserved.
Bought with Bridgett Laird • KELLER WILLIAMS-TREC



