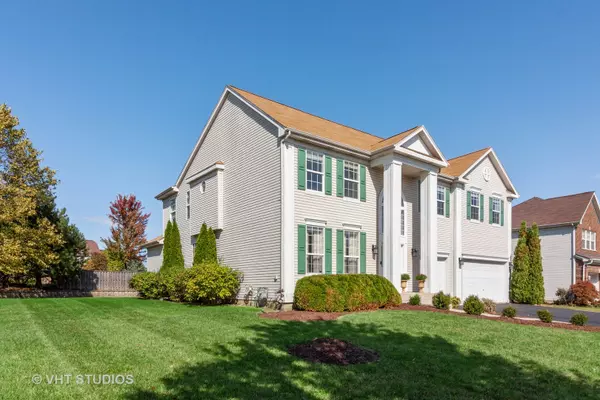For more information regarding the value of a property, please contact us for a free consultation.
1300 Palisades Drive Bolingbrook, IL 60490
Want to know what your home might be worth? Contact us for a FREE valuation!

Our team is ready to help you sell your home for the highest possible price ASAP
Key Details
Sold Price $420,000
Property Type Single Family Home
Sub Type Detached Single
Listing Status Sold
Purchase Type For Sale
Square Footage 3,930 sqft
Price per Sqft $106
Subdivision Foxridge Farms
MLS Listing ID 10897333
Sold Date 01/05/21
Bedrooms 5
Full Baths 4
HOA Fees $25/ann
Year Built 2004
Annual Tax Amount $10,195
Tax Year 2019
Lot Size 0.360 Acres
Lot Dimensions 14000
Property Description
Spacious 5730 Sq ft. 5 bedroom, 4 bathroom home on corner lot. There are 4 bedrooms on the 2nd floor with 2 full bathrooms. Hardwood flooring or new carpet is in all of the bedrooms. 5th bedroom is on lower level next to a full bathroom. Family room with wet bar, private theater screening room and super storage room fill out the lower basement level. 1st floor is expansive and bright with natural light from the large Palladium windows. There is a large foyer area as you enter the home with a coat closet at the end of the long foyer. The formal living and dining rooms are just off the foyer and are separated by formal columns. The dining room has direct access to the kitchen. The kitchen has an island surrounded by cabinets and has table space area for a dining as well. There is a lot of counter top space that makes the kitchen space great for entertaining. Kitchen has a slider to back yard deck. The kitchen over looks the great room and sun room creating an expansive open space. The sun room could be converted into a 1st floor bedroom area next to the 1st floors full bath and office area. This would create another bedroom suite. Wow! The laundry room on the 1st floor has full size washer & dryer. There is counter top space in the laundry room as well. The laundry room also acts as a mud room from the garage. The 3 car garage has high ceilings. The back yard has large 21x14 walk out deck from the kitchen with steps down to the back and side yard spaces.The deck was recently stained. There is a shed for stroage next to the deck. This corner lot has a large side yard and lots of green space to customize for your outdoor needs!! The extra wide lot gives this home a .36 acres foot print. The home sits in a picturesque neighborhood with a walking trail overlooking a man made lake with swans & prairie grass.
Location
State IL
County Will
Community Park, Tennis Court(S)
Rooms
Basement Full
Interior
Interior Features Wood Laminate Floors, In-Law Arrangement, First Floor Laundry, First Floor Full Bath, Walk-In Closet(s), Center Hall Plan, Separate Dining Room
Heating Natural Gas
Cooling Central Air, Zoned
Fireplaces Number 1
Fireplaces Type Gas Log
Fireplace Y
Appliance Range, Microwave, Dishwasher, Washer, Dryer, Disposal
Laundry Gas Dryer Hookup
Exterior
Exterior Feature Deck, Storms/Screens
Parking Features Attached
Garage Spaces 3.0
View Y/N true
Roof Type Asphalt
Building
Lot Description Corner Lot
Story 2 Stories
Foundation Concrete Perimeter
Water Public
New Construction false
Schools
School District 202, 202, 202
Others
HOA Fee Include Other
Ownership Fee Simple w/ HO Assn.
Special Listing Condition None
Read Less
© 2024 Listings courtesy of MRED as distributed by MLS GRID. All Rights Reserved.
Bought with Ehteram Mohammed • Guidance Realty



