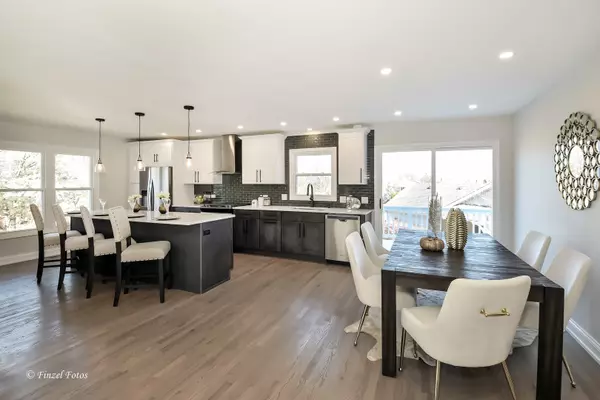For more information regarding the value of a property, please contact us for a free consultation.
1113 REVERE Place Vernon Hills, IL 60061
Want to know what your home might be worth? Contact us for a FREE valuation!

Our team is ready to help you sell your home for the highest possible price ASAP
Key Details
Sold Price $384,000
Property Type Single Family Home
Sub Type Detached Single
Listing Status Sold
Purchase Type For Sale
Square Footage 2,700 sqft
Price per Sqft $142
Subdivision New Century Town
MLS Listing ID 10925641
Sold Date 12/21/20
Style Colonial,Contemporary
Bedrooms 4
Full Baths 3
Year Built 1979
Annual Tax Amount $9,513
Tax Year 2019
Lot Size 8,202 Sqft
Lot Dimensions 74X110
Property Description
IF YOU'VE DREAMED ALL YOUR LIFE OF THE PLACE TO LIVE LOOKS LIKE THE COZIEST AND THE MOST COMFORTABLE PLACE IN THE WORD-THIS HOUSE IS FOR YOU!!! OVER 2700 sq ft OF THIS GREAT HOUSE FEATURES 4 BEDROOM + FAMILY ROOM WITH CUSTOM FIREPLACE ON THE FIRST FLOOR, LARGE ENOUGH FOR PLAYROOM, 3 FULL BATH!! OPEN FLOOR PLAN GIVES THIS HOUSE A CONTEMPORARY FEEL. NICE ENTRANCE, CONTEMPORARY DESIGN WITH CUSTOM KITCHEN CABINET AND HIGH-END STAINLESS STEEL APPLIANCES!!! GLEAMING PARKET FLOORS IN THIS HOUSE! HUGE MASTER SUITE WITH GREAT MASTER BATH AND BIG CLOSETS ON THE FIRST FLOOR!!! 2 CARS ATTACHED GARAGE AND BIG BACKYARD MAKES THIS HOUSE THE BEST IN THE WHOLE NEIGHBORHOOD!!!
Location
State IL
County Lake
Community Sidewalks, Street Lights, Street Paved
Rooms
Basement None
Interior
Interior Features Vaulted/Cathedral Ceilings, Hardwood Floors, First Floor Bedroom, In-Law Arrangement, First Floor Laundry, First Floor Full Bath, Ceilings - 9 Foot, Some Insulated Wndws, Some Storm Doors
Heating Natural Gas, Forced Air
Cooling Central Air
Fireplaces Number 1
Fireplaces Type Wood Burning Stove
Fireplace Y
Laundry Gas Dryer Hookup, In Unit, Sink
Exterior
Exterior Feature Patio
Parking Features Attached
Garage Spaces 2.0
View Y/N true
Roof Type Asphalt
Building
Lot Description Fenced Yard
Story 2 Stories
Foundation Concrete Perimeter
Sewer Sewer-Storm
Water Lake Michigan
New Construction false
Schools
Elementary Schools Hawthorn Elementary School (Sout
Middle Schools Hawthorn Middle School South
High Schools Vernon Hills High School
School District 73, 73, 128
Others
HOA Fee Include None
Ownership Fee Simple
Special Listing Condition None
Read Less
© 2024 Listings courtesy of MRED as distributed by MLS GRID. All Rights Reserved.
Bought with Scott Delevitt • Redfin Corporation
GET MORE INFORMATION




