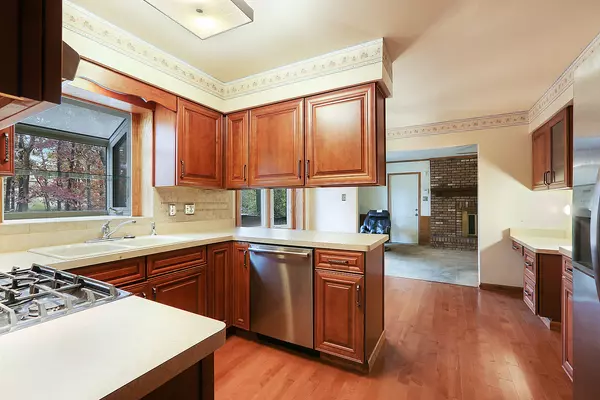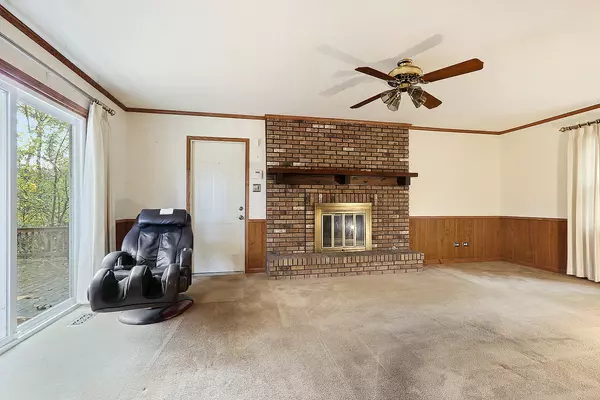For more information regarding the value of a property, please contact us for a free consultation.
3435 Chalet Lane Crete, IL 60417
Want to know what your home might be worth? Contact us for a FREE valuation!

Our team is ready to help you sell your home for the highest possible price ASAP
Key Details
Sold Price $225,000
Property Type Single Family Home
Sub Type Detached Single
Listing Status Sold
Purchase Type For Sale
Square Footage 2,004 sqft
Price per Sqft $112
Subdivision Swiss Valley
MLS Listing ID 10916418
Sold Date 01/22/21
Bedrooms 4
Full Baths 2
Half Baths 1
Year Built 1974
Annual Tax Amount $5,915
Tax Year 2019
Lot Size 0.680 Acres
Lot Dimensions 130X234X33X138X141
Property Description
Long time owner, estate sale offering this classic 2-story in Crete's "Swiss Valley." Oversize (.68 acre) heavily wooded lot with 2 treated wood decks, gazebo and flagstone patio provides a relaxing retreat and nature views. Updated kitchen with SS appliances, double Kohler sink, ceramic backsplash, greenhouse window, pantry, menu planner desk, & expansive bay window in dinette area. Main floor family room with floor to ceiling brick fireplace with gas log. Retreat to your huge master bedroom with double closets and private bath. Ceramic foyer, newer vinyl tilt-in replacement windows, laundry chute, Casablanca fans, and built-in cabinets w/workbench in garage. Quality construction features including all oak trim, solid core oak panel interior doors, oak staircase & oak bathroom vanities. 16' x 30' two-tiered treated wood deck and artistic flagstone patio. Maintenance free brick and vinyl exterior. Wonderful screened in Gazebo. Waterfall/fish pond.
Location
State IL
County Will
Community Park, Tennis Court(S), Horse-Riding Trails, Curbs, Street Lights, Street Paved
Rooms
Basement Full
Interior
Interior Features Wood Laminate Floors
Heating Natural Gas, Forced Air
Cooling Central Air
Fireplaces Number 1
Fireplaces Type Wood Burning, Gas Log, Gas Starter
Fireplace Y
Appliance Range, Dishwasher, Refrigerator, Washer, Dryer, Disposal
Laundry Gas Dryer Hookup, In Unit
Exterior
Exterior Feature Deck, Patio
Parking Features Attached
Garage Spaces 2.0
View Y/N true
Roof Type Asphalt
Building
Lot Description Wooded
Story 2 Stories
Foundation Concrete Perimeter
Sewer Public Sewer
Water Public
New Construction false
Schools
School District 201U, 201U, 201U
Others
HOA Fee Include None
Ownership Fee Simple
Special Listing Condition None
Read Less
© 2024 Listings courtesy of MRED as distributed by MLS GRID. All Rights Reserved.
Bought with Yolanda Sanchez • Classic Realty Group, Inc.



