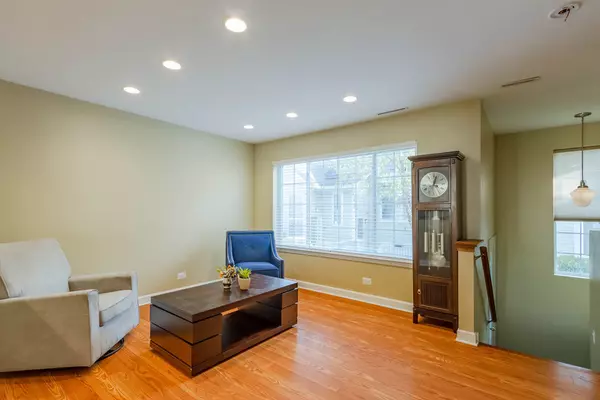For more information regarding the value of a property, please contact us for a free consultation.
6318 NUGGET Circle #6318 Hanover Park, IL 60133
Want to know what your home might be worth? Contact us for a FREE valuation!

Our team is ready to help you sell your home for the highest possible price ASAP
Key Details
Sold Price $170,000
Property Type Townhouse
Sub Type Townhouse-2 Story
Listing Status Sold
Purchase Type For Sale
Square Footage 1,032 sqft
Price per Sqft $164
Subdivision Rainbow Pointe
MLS Listing ID 10915700
Sold Date 12/22/20
Bedrooms 2
Full Baths 1
Half Baths 1
HOA Fees $207/mo
Year Built 1992
Annual Tax Amount $3,597
Tax Year 2019
Lot Dimensions COMMON
Property Description
Multi Offers Received! Highest and Best due by 10/25/2020 6:00PM! Buyer financing fell through and not able to secure loan! Welcome to Rainbow Pointe! Fall in love with this move in ready and well maintained 2 bedroom 1.5 bathroom town home which features ceramic tile entry, new laminate flooring in the living room, bedrooms and hallway. Bright with large windows and new blinds along with plenty of closets/storage! New oak staircases with dark accent stain. Updated and bright bathrooms with marble and porcelain finishes. Recessed dimmable lighting in living room and kitchen with new oak cabinets, granite countertops/backsplash, goose neck faucet, and appliances. All new outlets, freshly painted even the two car garage with a new Chamberlain garage door opener with touch pad and new fireproof entry door to garage. Lovely front porch and home is in a cul-de-sac location with a park across the street. 4-car tandem garage with 2 interior spaces! Investors welcome! Must see
Location
State IL
County Du Page
Rooms
Basement None
Interior
Interior Features Vaulted/Cathedral Ceilings, Wood Laminate Floors, First Floor Laundry, Laundry Hook-Up in Unit, Granite Counters
Heating Natural Gas, Forced Air
Cooling Central Air
Fireplace Y
Appliance Range, Dishwasher, Refrigerator, Washer, Dryer, Range Hood
Laundry In Unit, Laundry Closet
Exterior
Exterior Feature Deck, Porch, Storms/Screens
Parking Features Attached
Garage Spaces 4.0
Community Features Park
View Y/N true
Roof Type Asphalt
Building
Lot Description Cul-De-Sac, Landscaped, Park Adjacent
Sewer Public Sewer
Water Public
New Construction false
Schools
Elementary Schools Greenbrook Elementary School
Middle Schools Spring Wood Middle School
High Schools Lake Park High School
School District 20, 20, 108
Others
Pets Allowed Cats OK, Dogs OK
HOA Fee Include Insurance,Exterior Maintenance,Lawn Care,Snow Removal
Ownership Condo
Special Listing Condition None
Read Less
© 2024 Listings courtesy of MRED as distributed by MLS GRID. All Rights Reserved.
Bought with Paushaun Julien • Village Realty, Inc.



