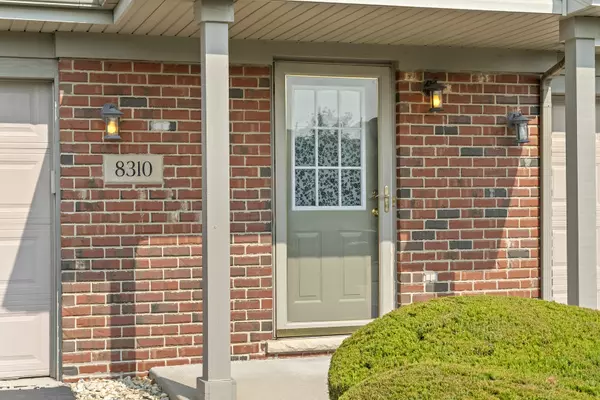For more information regarding the value of a property, please contact us for a free consultation.
8310 AUBURN Lane Frankfort, IL 60423
Want to know what your home might be worth? Contact us for a FREE valuation!

Our team is ready to help you sell your home for the highest possible price ASAP
Key Details
Sold Price $226,000
Property Type Townhouse
Sub Type Townhouse-2 Story
Listing Status Sold
Purchase Type For Sale
Square Footage 1,800 sqft
Price per Sqft $125
Subdivision Hawthorne Lakes
MLS Listing ID 10879135
Sold Date 12/09/20
Bedrooms 3
Full Baths 2
HOA Fees $190/mo
Year Built 2003
Annual Tax Amount $5,662
Tax Year 2019
Lot Dimensions 0.13
Property Description
Don't miss this rarely available townhome in beautiful subdivision of Hawthorne Lakes in Frankfort!!! The minute you'll step inside, the grand entry will lead you to an upper level with open and airy living, dining and eat-in kitchen area with plenty of cabinet space and pantry closet! Property features 3 bedrooms including large master suite with walk-in closet and an en suite bathroom! Abundance of light throughout. Large utility room with laundry on the same level! For outdoor entertaining or simple relaxation, enjoy the large enclosed upper deck! Just bring your finishing touches and make this beauty your own! Will not last! Schedule your showing today!
Location
State IL
County Will
Rooms
Basement None
Interior
Interior Features Vaulted/Cathedral Ceilings, Hardwood Floors, Laundry Hook-Up in Unit, Storage, Walk-In Closet(s)
Heating Natural Gas, Forced Air
Cooling Central Air
Fireplaces Number 1
Fireplaces Type Gas Log, Gas Starter
Fireplace Y
Appliance Range, Microwave, Dishwasher, Refrigerator, Washer, Dryer, Water Softener
Laundry Sink
Exterior
Exterior Feature Deck, Storms/Screens
Parking Features Attached
Garage Spaces 2.0
Community Features Park
View Y/N true
Roof Type Asphalt
Building
Foundation Concrete Perimeter
Sewer Public Sewer
Water Public
New Construction false
Schools
Elementary Schools Dr Julian Rogus School
Middle Schools Walker Intermediate School
High Schools Lincoln-Way East High School
School District 161, 161, 210
Others
Pets Allowed Cats OK, Dogs OK
HOA Fee Include Insurance,Exterior Maintenance,Lawn Care,Snow Removal
Ownership Fee Simple w/ HO Assn.
Special Listing Condition None
Read Less
© 2024 Listings courtesy of MRED as distributed by MLS GRID. All Rights Reserved.
Bought with Cory Wallace • Redfin Corporation



