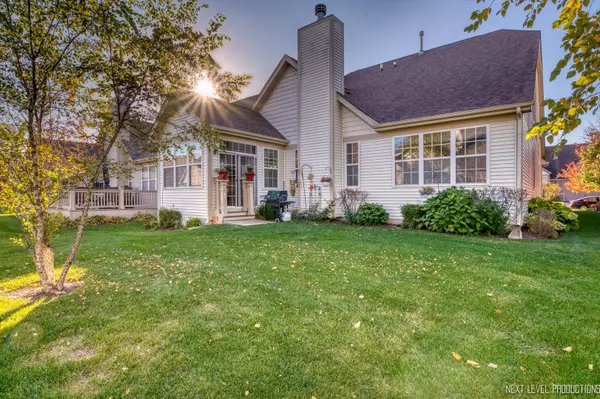For more information regarding the value of a property, please contact us for a free consultation.
1177 Kingsley Lane Aurora, IL 60505
Want to know what your home might be worth? Contact us for a FREE valuation!

Our team is ready to help you sell your home for the highest possible price ASAP
Key Details
Sold Price $366,000
Property Type Single Family Home
Sub Type Detached Single
Listing Status Sold
Purchase Type For Sale
Square Footage 2,748 sqft
Price per Sqft $133
Subdivision Stonegate West
MLS Listing ID 10908537
Sold Date 01/22/21
Bedrooms 2
Full Baths 2
Half Baths 1
HOA Fees $145/mo
Year Built 2006
Annual Tax Amount $10,124
Tax Year 2019
Lot Size 5,841 Sqft
Lot Dimensions 52X115X51X113
Property Description
Pull up the truck and move right in. Beautifully maintained.....this home shows like a model! Hardwood floors, volume ceilings, beautiful windows and natural light everywhere. Gourmet kitchen, stainless steel appliances, upgraded cabinetry, granite counters and a large table space. Flowing floor plan with great room, kitchen and sunroom all open. Luxury 1st floor master suite with volume ceiling, walk in closet, double vanities & soaking tub. Large formal dining room, 1st floor den and laundry. Upstairs loft with huge walk in closet, private bedroom and full bath. Full basement offers enormous storage and tremendous potential if you decide to finish it. Great neighborhood w/pool, clubhouse, walking trails and social activities. Snow removal & landscape maintenance included. Easy access to I-88 & RT 59 Metra train station for commuting. Age targeted community not age restricted.
Location
State IL
County Kane
Community Clubhouse, Park, Pool
Rooms
Basement Full
Interior
Interior Features Vaulted/Cathedral Ceilings, Hardwood Floors, First Floor Bedroom, First Floor Laundry, First Floor Full Bath, Walk-In Closet(s)
Heating Natural Gas
Cooling Central Air
Fireplaces Number 1
Fireplaces Type Gas Log, Gas Starter
Fireplace Y
Appliance Range, Microwave, Dishwasher, Refrigerator, Washer, Dryer, Disposal, Stainless Steel Appliance(s)
Exterior
Parking Features Attached
Garage Spaces 2.0
View Y/N true
Roof Type Asphalt
Building
Lot Description Landscaped
Story 2 Stories
Sewer Public Sewer
Water Lake Michigan
New Construction false
Schools
Elementary Schools Mabel Odonnell Elementary School
Middle Schools C F Simmons Middle School
School District 131, 131, 131
Others
HOA Fee Include Insurance,Clubhouse,Exercise Facilities,Pool,Exterior Maintenance,Lawn Care,Snow Removal
Ownership Fee Simple w/ HO Assn.
Special Listing Condition None
Read Less
© 2024 Listings courtesy of MRED as distributed by MLS GRID. All Rights Reserved.
Bought with James Foley • Foley Properties Inc



