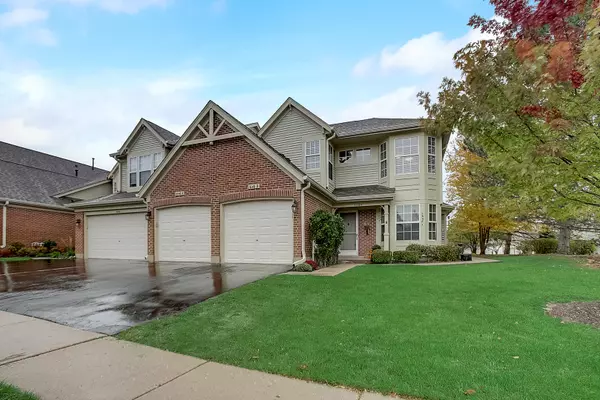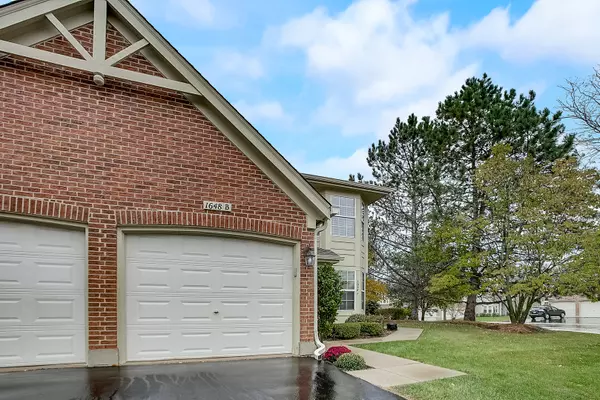For more information regarding the value of a property, please contact us for a free consultation.
1648 Penn Court #B Crystal Lake, IL 60014
Want to know what your home might be worth? Contact us for a FREE valuation!

Our team is ready to help you sell your home for the highest possible price ASAP
Key Details
Sold Price $164,000
Property Type Condo
Sub Type Condo
Listing Status Sold
Purchase Type For Sale
Square Footage 1,528 sqft
Price per Sqft $107
Subdivision Essex Village
MLS Listing ID 10888934
Sold Date 12/04/20
Bedrooms 2
Full Baths 2
HOA Fees $253/mo
Year Built 1991
Annual Tax Amount $4,048
Tax Year 2019
Lot Dimensions COMMON
Property Description
Much sought-after "second-floor ranch" in Essex Village. This lovely Fairfax model is freshly painted and completely recarpeted, boasting 2 large bedrooms, 2 full baths, plus a den/possible 3rd bedroom with French doors. Neutral decor and tasteful finishes throughout. Large eat-in kitchen with bay window. Private deck with gas line for grill. In-unit laundry room. Most appliances 5-8 years. HVAC 2012, water heater 2015. Solid association with strong reserves and low HOA fees means maintenance-free living in style (community pool, clubhouse, lawn care, snow removal and waste removal). Attached 1-car garage with ample storage space. Close to pool and clubhouse, parks and playgrounds, minutes to the Metra, local shopping, restaurants, entertainment, and award-winning schools. Snag this while you can. It's coming in hot!
Location
State IL
County Mc Henry
Rooms
Basement None
Interior
Interior Features Vaulted/Cathedral Ceilings, First Floor Bedroom, First Floor Laundry, First Floor Full Bath
Heating Natural Gas, Forced Air
Cooling Central Air
Fireplaces Number 1
Fireplaces Type Wood Burning, Attached Fireplace Doors/Screen, Gas Starter
Fireplace Y
Appliance Range, Microwave, Dishwasher, Refrigerator, Washer, Dryer, Disposal, Cooktop
Laundry Gas Dryer Hookup, In Unit
Exterior
Exterior Feature Deck, Storms/Screens, End Unit
Parking Features Attached
Garage Spaces 1.0
Community Features On Site Manager/Engineer, Pool, Clubhouse, Trail(s)
View Y/N true
Building
Sewer Public Sewer
Water Public
New Construction false
Schools
Elementary Schools Indian Prairie Elementary School
Middle Schools Lundahl Middle School
High Schools Crystal Lake South High School
School District 47, 47, 155
Others
Pets Allowed Cats OK, Dogs OK
HOA Fee Include Insurance,Clubhouse,Pool,Lawn Care,Scavenger,Snow Removal
Ownership Condo
Special Listing Condition None
Read Less
© 2024 Listings courtesy of MRED as distributed by MLS GRID. All Rights Reserved.
Bought with Steve Katsaros • Redfin Corporation
GET MORE INFORMATION




