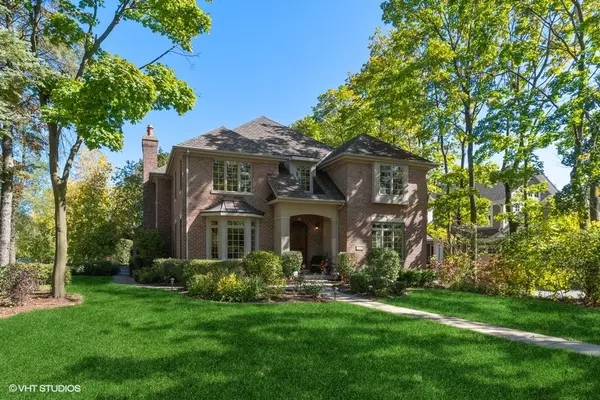For more information regarding the value of a property, please contact us for a free consultation.
1325 Stratford Road Deerfield, IL 60015
Want to know what your home might be worth? Contact us for a FREE valuation!

Our team is ready to help you sell your home for the highest possible price ASAP
Key Details
Sold Price $1,040,000
Property Type Single Family Home
Sub Type Detached Single
Listing Status Sold
Purchase Type For Sale
Square Footage 4,100 sqft
Price per Sqft $253
Subdivision Woodland Park
MLS Listing ID 10882790
Sold Date 03/11/21
Style Colonial
Bedrooms 5
Full Baths 4
Half Baths 1
Year Built 2007
Annual Tax Amount $31,197
Tax Year 2019
Lot Dimensions 66X185
Property Description
Fabulous newer construction home on a beautiful tree lined street in desirable Woodland Park. Brick and limestone construction with quality finishes and attention to detail throughout. Open floor plan w/hardwood floors, custom molding and wainscoting. Family Room w/gas fireplace opens to gourmet eat-in kitchen with white custom cabinetry, farmhouse sink, granite counters, island w/seating, 48" commercial range, Subzero and walk-in pantry. Butler's pantry flows into the Dining Room which opens to Living Room for gracious entertaining. 1st floor Office w/French doors and bay window. Mud Room w/ built in bench, coat hooks and cubbies. Luxurious Primary Suite boasts tray ceiling & large walk-in closet w/custom organizers. Stone Primary Bath has steam shower, whirlpool tub and double vanities. Generous sized family bedrooms all have walk-in closets w/organizers and tray ceilings. 2nd floor loft space. Full finished Basement w/bedroom, bath, rec area & abundant storage. Lutron lighting system. Enjoy the fabulous yard w/paver patio and underground sprinklers! See the 3D tour for more images and detailed views.
Location
State IL
County Lake
Community Park, Curbs, Street Lights, Street Paved
Rooms
Basement Full
Interior
Interior Features Hardwood Floors, First Floor Laundry, Walk-In Closet(s), Open Floorplan, Granite Counters, Separate Dining Room
Heating Natural Gas, Forced Air, Sep Heating Systems - 2+, Zoned
Cooling Central Air, Zoned
Fireplaces Number 1
Fireplaces Type Gas Log
Fireplace Y
Appliance Range, Microwave, Dishwasher, High End Refrigerator, Washer, Dryer, Disposal, Stainless Steel Appliance(s), Range Hood
Exterior
Exterior Feature Brick Paver Patio
Parking Features Attached
Garage Spaces 3.0
View Y/N true
Roof Type Asphalt
Building
Lot Description Landscaped
Story 2 Stories
Foundation Concrete Perimeter
Sewer Public Sewer
Water Lake Michigan
New Construction false
Schools
Elementary Schools Wilmot Elementary School
Middle Schools Charles J Caruso Middle School
High Schools Deerfield High School
School District 109, 109, 113
Others
HOA Fee Include None
Ownership Fee Simple
Special Listing Condition None
Read Less
© 2025 Listings courtesy of MRED as distributed by MLS GRID. All Rights Reserved.
Bought with Jodi Taub • @properties



