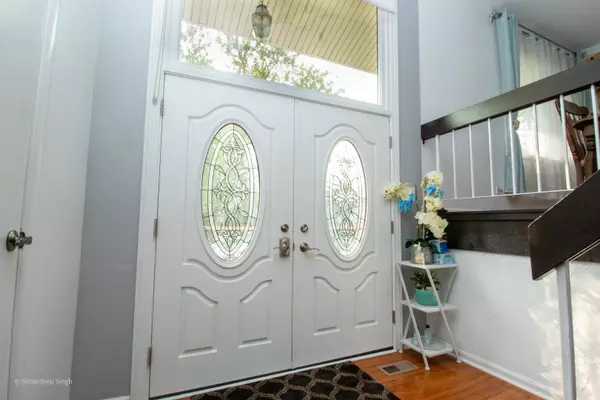For more information regarding the value of a property, please contact us for a free consultation.
5779 Essex W Court Hanover Park, IL 60133
Want to know what your home might be worth? Contact us for a FREE valuation!

Our team is ready to help you sell your home for the highest possible price ASAP
Key Details
Sold Price $280,000
Property Type Single Family Home
Sub Type Detached Single
Listing Status Sold
Purchase Type For Sale
Square Footage 1,924 sqft
Price per Sqft $145
Subdivision Greenbrook
MLS Listing ID 10870986
Sold Date 11/23/20
Style Bi-Level
Bedrooms 4
Full Baths 2
HOA Fees $34/mo
Year Built 1971
Annual Tax Amount $6,511
Tax Year 2019
Lot Size 8,298 Sqft
Lot Dimensions 65X125
Property Description
Beautiful 4 bedroom home with an open floor plan and eat-in-kitchen,Lots of upgrades, Spacious back yard,2 full bath, 2 car Garage, 2017 - New siding,Patio sliding door,New windows Down Stairs,Remodeled kitchen with hardwood floors,2018 New washer dryer,New Entry Door with new widow , New Furnace and A/C, Bath remodeled with new floor tiles, natural stone counter top new cabinets new mirror,2019- New roof , Renewed siding and roof of the shed . 2020 New laminate flooring upstairs and down stairs. Close to Mall and Forest Preserve, Highways. Association offers Pool and Clubhouse for residents.
Location
State IL
County Du Page
Community Clubhouse, Park, Pool, Sidewalks, Street Lights, Street Paved
Rooms
Basement Full, English
Interior
Interior Features Wood Laminate Floors
Heating Natural Gas, Forced Air
Cooling Central Air
Fireplaces Number 1
Fireplaces Type Wood Burning Stove
Fireplace Y
Appliance Range, Microwave, Dishwasher, Refrigerator, Washer, Dryer, Disposal, Stainless Steel Appliance(s)
Exterior
Exterior Feature Deck, Porch
Parking Features Attached
Garage Spaces 2.0
View Y/N true
Roof Type Asphalt
Building
Lot Description Cul-De-Sac
Story Raised Ranch
Foundation Concrete Perimeter
Sewer Public Sewer, Sewer-Storm
Water Public
New Construction false
Schools
Elementary Schools Horizon Elementary School
High Schools Bartlett High School
School District 46, 46, 46
Others
HOA Fee Include Insurance,Clubhouse,Pool
Ownership Fee Simple w/ HO Assn.
Special Listing Condition None
Read Less
© 2025 Listings courtesy of MRED as distributed by MLS GRID. All Rights Reserved.
Bought with Adriana Cano • Keller Williams Infinity



