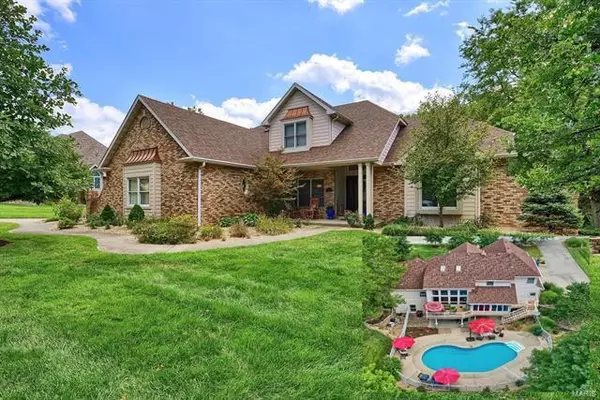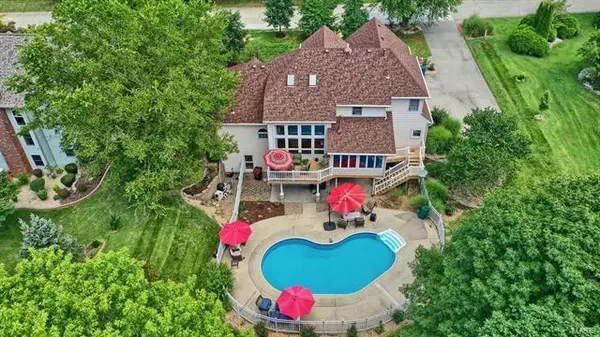For more information regarding the value of a property, please contact us for a free consultation.
520 Huntington Drive Glen Carbon, IL 62034
Want to know what your home might be worth? Contact us for a FREE valuation!

Our team is ready to help you sell your home for the highest possible price ASAP
Key Details
Sold Price $458,000
Property Type Single Family Home
Sub Type Detached Single
Listing Status Sold
Purchase Type For Sale
Square Footage 2,751 sqft
Price per Sqft $166
Subdivision Nottingham Estates 3Rd Add
MLS Listing ID 10869990
Sold Date 11/01/19
Style Traditional,Other
Bedrooms 6
Full Baths 4
Half Baths 1
Year Built 1992
Annual Tax Amount $8,779
Tax Year 2018
Lot Size 0.560 Acres
Lot Dimensions 116.5 X 210
Property Description
Graceful Elegance - Upon entering the gorgeous front door you'll be immediately drawn to the spacious, 2 story great room offering an abundance of natural light from the wall of windows & sky lights reflecting off the gleaming hardwood floors. The stone surround, double sided, gas fireplace offers cozy ambiance to both the great rm as well as the dining area of the fabulous eat-in kitchen offering custom cabinetry w/bev cntr, granite counter-tops & SS appliances. Step thru the sliding glass doors to the Florida rm overlooking the private, tree-lined backyard w/in-ground, salt-water pool. Main floor master is spacious w/tray ceiling & accented w/stone wall. The recently renovated master bath is impressive & offers access to spacious W/I closet. Dining rm w/built-in shelving, laundry rm, & powder rm complete the main floor. Upper level offers 3 addt bedrooms & 2 full baths. Finished, walk-out, lower level w/5th bath, possible 5th bed rm, family rm & gaming area. 3 car, side entry garage.
Location
State IL
County Madison
Rooms
Basement Walkout
Interior
Interior Features Some Carpeting, Some Window Treatmnt, Open Floorplan
Heating Natural Gas
Cooling Electric
Fireplaces Number 1
Fireplaces Type Gas Log
Fireplace Y
Appliance Microwave, Dishwasher, Refrigerator, Disposal
Exterior
Parking Features Attached
Garage Spaces 3.0
Community Features Underground Utilities, Private Inground Pool
View Y/N true
Building
Lot Description Streetlights, Backs to Trees/Woods, Wooded, Fenced Yard
Story 1.5 Story
Water Public
New Construction false
Schools
Elementary Schools Edwardsville Dist 7
Middle Schools Edwardsville Dist 7
High Schools Edwardsville
School District 7, 7, 7
Others
Special Listing Condition None
Read Less
© 2025 Listings courtesy of MRED as distributed by MLS GRID. All Rights Reserved.
Bought with Christina Schmitz • RE/MAX Alliance



