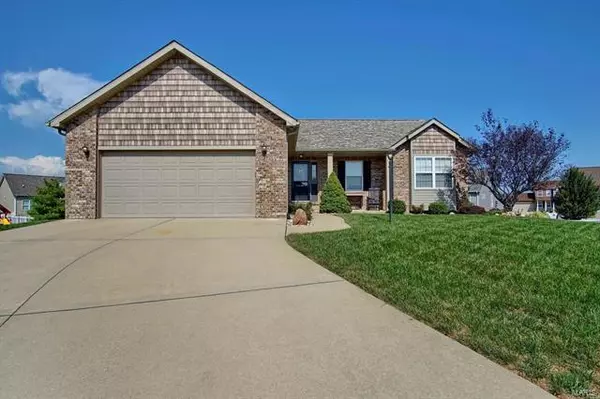For more information regarding the value of a property, please contact us for a free consultation.
7027 Gable Court Glen Carbon, IL 62034
Want to know what your home might be worth? Contact us for a FREE valuation!

Our team is ready to help you sell your home for the highest possible price ASAP
Key Details
Sold Price $279,900
Property Type Single Family Home
Sub Type Detached Single
Listing Status Sold
Purchase Type For Sale
Square Footage 1,572 sqft
Price per Sqft $178
Subdivision Savannah Xing Ph 1
MLS Listing ID 10869721
Sold Date 01/18/19
Style Ranch
Bedrooms 5
Full Baths 3
Year Built 2007
Annual Tax Amount $6,065
Tax Year 2017
Lot Size 0.320 Acres
Lot Dimensions 49.7 X 127.92
Property Description
*** NEW PRICE! *** Amazing home w/ $50k+ in exceptional updates! Ask for list of improvements! New roof & ultra durable steel shake siding in 2017. Plenty of outdoor entertaining space w/ the large deck & beautiful stamped patio below. Updated landscaping & convenient fenced yard. New carpet, tile & gorgeous Estate Hickory hardwood flooring (2016). Kitchen features stylish tile backsplash, breakfast bar, stainless appliances & pantry for extra storage. Buyer will love the open floor plan! Vaulted ceilings throughout the main living area. Main floor master suite has large bath w/ dual sinks, soaking tub & shower. 2 beds, bath & laundry room w/ built in cabinetry complete the 1st floor. The finished walk-out lower level features a spacious rec room complete w/ wet bar & game area. There is also a bedroom (currently used as an office) & full bath downstairs making it the perfect place for guests to have some private space when visiting. Come see why this should be your next forever home!
Location
State IL
County Madison
Rooms
Basement Full, Walkout
Interior
Interior Features Some Wood Floors, Open Floorplan
Heating Natural Gas
Cooling Electric
Fireplaces Number 1
Fireplaces Type Gas Log
Fireplace Y
Appliance Dishwasher, Disposal, Stainless Steel Appliance(s)
Exterior
Exterior Feature Deck
Parking Features Attached
Garage Spaces 2.0
View Y/N true
Building
Lot Description Fenced Yard
Story 1 Story
Water Public
New Construction false
Schools
Elementary Schools Edwardsville Dist 7
Middle Schools Edwardsville Dist 7
High Schools Edwardsville
School District 7, 7, 7
Others
Special Listing Condition None
Read Less
© 2024 Listings courtesy of MRED as distributed by MLS GRID. All Rights Reserved.
Bought with Karen Currier • RE/MAX Alliance



