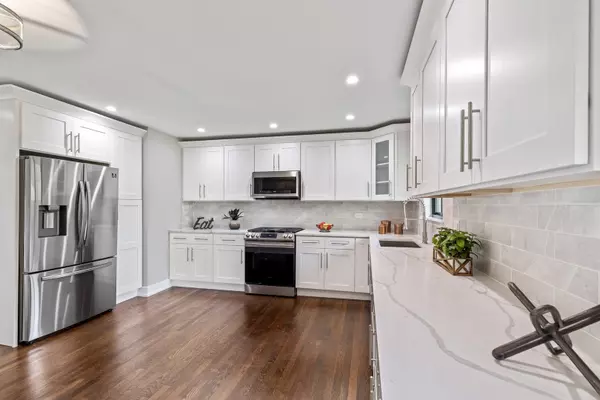For more information regarding the value of a property, please contact us for a free consultation.
2516 Burgundy Lane Northbrook, IL 60062
Want to know what your home might be worth? Contact us for a FREE valuation!

Our team is ready to help you sell your home for the highest possible price ASAP
Key Details
Sold Price $487,500
Property Type Single Family Home
Sub Type Detached Single
Listing Status Sold
Purchase Type For Sale
Square Footage 1,977 sqft
Price per Sqft $246
Subdivision Villas West
MLS Listing ID 10855182
Sold Date 12/16/20
Style Ranch
Bedrooms 2
Full Baths 2
HOA Fees $365/mo
Year Built 1977
Annual Tax Amount $8,216
Tax Year 2019
Lot Size 5,924 Sqft
Lot Dimensions 67 X 75 X 11 X 31 X 25 X 25 X 60
Property Description
A fresh makeover has just been completed on your new home. If you're looking for a beautifully remodeled home with one level living, laundry on the main level, and a finished basement, then welcome to 2516 Burgundy Lane! Your hardwood floors have been refinished, a complete gut-remodel of the kitchen and two bathrooms with the master shower being step-in only, new carpet in the bedrooms, freshly painted, new doors, walk-in master bedroom closet, and a finished basement, this is really all you can ask for; come check out your new home. Located in Villas West you're minutes from downtown Northbrook and the Metra, minutes from Costco and the Glen, and close to both the Edens and 294.
Location
State IL
County Cook
Rooms
Basement Partial
Interior
Interior Features Hardwood Floors, First Floor Bedroom, First Floor Laundry, First Floor Full Bath, Walk-In Closet(s), Some Carpeting
Heating Natural Gas, Forced Air
Cooling Central Air
Fireplaces Number 1
Fireplaces Type Gas Log, Gas Starter
Fireplace Y
Appliance Range, Microwave, Dishwasher, Refrigerator, Washer, Dryer, Disposal, Stainless Steel Appliance(s), Gas Oven
Laundry Gas Dryer Hookup, In Unit, Laundry Closet
Exterior
Exterior Feature Patio, Storms/Screens
Parking Features Attached
Garage Spaces 2.0
View Y/N true
Roof Type Asphalt
Building
Story 1 Story
Foundation Concrete Perimeter
Sewer Public Sewer
Water Lake Michigan
New Construction false
Schools
Elementary Schools Wescott Elementary School
Middle Schools Maple School
High Schools Glenbrook North High School
School District 30, 30, 225
Others
HOA Fee Include Insurance,Lawn Care,Snow Removal
Ownership Fee Simple w/ HO Assn.
Special Listing Condition None
Read Less
© 2024 Listings courtesy of MRED as distributed by MLS GRID. All Rights Reserved.
Bought with Barbara Pepoon • Compass
GET MORE INFORMATION




