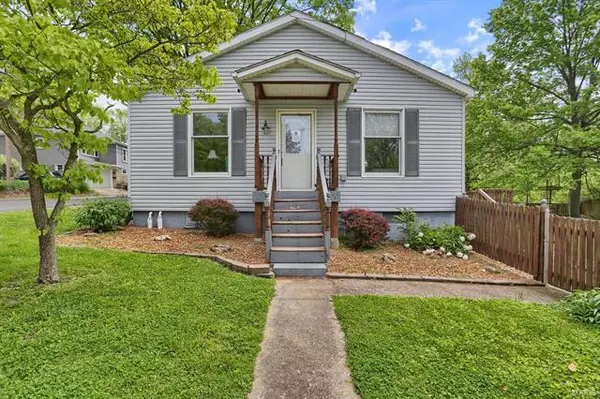For more information regarding the value of a property, please contact us for a free consultation.
52 AUSTIN AVE. Glen Carbon, IL 62034
Want to know what your home might be worth? Contact us for a FREE valuation!

Our team is ready to help you sell your home for the highest possible price ASAP
Key Details
Sold Price $136,250
Property Type Single Family Home
Sub Type Detached Single
Listing Status Sold
Purchase Type For Sale
Square Footage 1,176 sqft
Price per Sqft $115
Subdivision Not In A Subdivision
MLS Listing ID 10865729
Sold Date 06/12/20
Style Ranch,Traditional
Bedrooms 3
Full Baths 2
Year Built 1920
Annual Tax Amount $1,511
Tax Year 2018
Lot Size 0.280 Acres
Lot Dimensions 204 X 119 IRREG
Property Description
AFFORDABLE, ADORABLE with a LOT OF POTENTIAL! This 3 bedroom, 2 bath ranch is move-in ready. Nestled on a double lot just 2 blocks from downtown Glen Carbon amenities: Miner's Park, the library, shopping, dining & close to the MCT bike trail, too! An oversized deck with a 13x9 screened-in deck overlooks the beautiful back yard adorned with mature trees. All appliances stay- including the washer/dryer within the main floor laundry. Many updates include: HV/AC in 2019, some electrical & installation of a sump pump. 1 car, oversized, detached garage as well as a 1 car carport. Easy access to I-270/I-255, 20 minute commute to downtown STL & just minutes to SIUE. It's a must see! Call today to schedule your private tour.
Location
State IL
County Madison
Rooms
Basement Full
Interior
Interior Features Some Carpeting
Heating Natural Gas
Cooling Gas
Fireplace Y
Appliance Dishwasher, Refrigerator, Washer, Dryer
Exterior
Exterior Feature Deck, Screened Deck
Parking Features Detached
Garage Spaces 1.0
View Y/N true
Building
Story 1 Story
Water Public
New Construction false
Schools
Elementary Schools Edwardsville Dist 7
Middle Schools Edwardsville Dist 7
High Schools Edwardsville
School District 7, 7, 7
Others
Special Listing Condition None
Read Less
© 2025 Listings courtesy of MRED as distributed by MLS GRID. All Rights Reserved.
Bought with Tara Barber • RE/MAX Alliance



